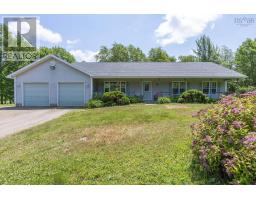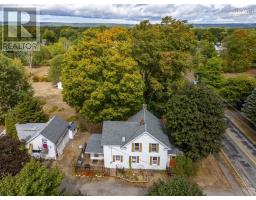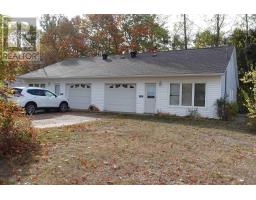967 Maple Street, Waterville, Nova Scotia, CA
Address: 967 Maple Street, Waterville, Nova Scotia
Summary Report Property
- MKT ID202524213
- Building TypeHouse
- Property TypeSingle Family
- StatusBuy
- Added2 days ago
- Bedrooms3
- Bathrooms2
- Area2107 sq. ft.
- DirectionNo Data
- Added On13 Nov 2025
Property Overview
Welcome to this spacious 3 bedroom 2 bath bungalow on a nicely landscaped village lot. The main floor features large kitchen; dining room with patio door entry from side deck; living room with usable fireplace; main floor laundry/storage; main 3pc bath; 3 good sized bedrooms; laminate and vinyl throughout. Downstairs has a great finished family room with carpet flooring; newer 3pc bath; workshop/storage; utility rm. Walkout basement exit; 200 amp service; drilled well, water conditioner; oil-fired hot water boiler with heat pumps up and down. Large L-shaped deck and separate wheelchair access to the deck. Five appliances and hot tub to remain. Property and appliances being sold "As is, where is". Two separate paved driveways and a detached 24x18 garage(6 yrs. old) complete the package. (id:51532)
Tags
| Property Summary |
|---|
| Building |
|---|
| Level | Rooms | Dimensions |
|---|---|---|
| Basement | Family room | 14x31.6 |
| Workshop | 24x11.6 | |
| Mud room | 9.9x9 | |
| Bath (# pieces 1-6) | 7.6x10.6 | |
| Storage | 11x11 | |
| Storage | 14x10 | |
| Utility room | 12x20 | |
| Main level | Dining room | 11x11 |
| Kitchen | 16x11 | |
| Foyer | 3.6x11 | |
| Bath (# pieces 1-6) | 7.6x10.6 | |
| Laundry room | 6x13+5x5.6 | |
| Bedroom | 11x10.8 | |
| Primary Bedroom | 11.8x13.9 | |
| Bedroom | 11x9.8 | |
| Foyer | 5.7x7.8 | |
| Living room | 20x12.4 |
| Features | |||||
|---|---|---|---|---|---|
| Level | Gazebo | Garage | |||
| Detached Garage | Paved Yard | Other | |||
| Cooktop - Electric | Oven - Electric | Dishwasher | |||
| Microwave | Refrigerator | Central Vacuum | |||
| Hot Tub | Walk out | Wall unit | |||
| Heat Pump | |||||























































