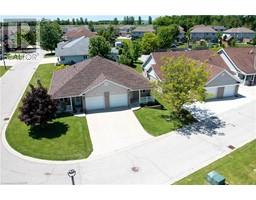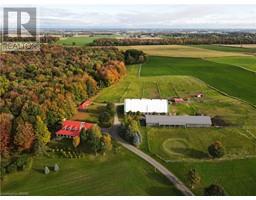123 FERRIS DRIVE 555 - Wellesley/Bamberg/Kingwood, Wellesley, Ontario, CA
Address: 123 FERRIS DRIVE, Wellesley, Ontario
Summary Report Property
- MKT ID40604989
- Building TypeHouse
- Property TypeSingle Family
- StatusBuy
- Added1 weeks ago
- Bedrooms3
- Bathrooms4
- Area3570 sq. ft.
- DirectionNo Data
- Added On18 Jun 2024
Property Overview
***MULTI-GENERATION HOME***Welcome to 123 Ferris Dr. in the highly sought after town of Wellesley. This 3 bedroom, 4 bathroom home is beautifully finished from top to bottom. Enter into the spacious foyer that leads into the open concept living/dining space with 9' ceilings on the main floor. This home features a beautiful solid maple kitchen, with Granite counter tops and stainless steel appliances. Maple hardwood in the living and dining room. Main floor laundry room with Granite countertops that lead out to the double car garage. New concrete driveway that allows parking for 4 more vehicles. Head upstairs to the Primary bedroom with large 5-pc ensuite and walk-in closet. Spacious 2nd and 3rd bedrooms. Large Great room on second floor with 10'ceilings, maple hardwood floors and a beautiful custom stone fireplace with built-ins. Great room could be converted into 4th bedroom. Head downstairs to the finished basement where there is so much room for entertaining, cozying up by the stone fireplace, exercise, enjoying a drink or have the luxury of converting this space into a rental unit or space for the in-laws or grown children. Large kitchen area in the finished basement with HanStone Quartz countertops. Luxury vinyl flooring with insulated subfloor panels. Enjoy the peace and quiet of your fully fenced, professionally landscaped backyard with lovely water feature. This property is just a short walk away from Panoramic country views. It is a wonderful family friendly community with so many amenities and a place where it's normal to see families gather in the street to visit with neighbours. Book your showing today. (id:51532)
Tags
| Property Summary |
|---|
| Building |
|---|
| Land |
|---|
| Level | Rooms | Dimensions |
|---|---|---|
| Second level | Bedroom | 12'6'' x 14'3'' |
| Other | 5'6'' x 11'0'' | |
| Primary Bedroom | 19'8'' x 14'1'' | |
| Great room | 18'3'' x 23'7'' | |
| Bedroom | 10'6'' x 14'0'' | |
| Full bathroom | 11'0'' x 14'6'' | |
| 4pc Bathroom | 8'11'' x 7'10'' | |
| Basement | Utility room | 9'7'' x 9'4'' |
| Storage | 12'11'' x 6'11'' | |
| Recreation room | 20'0'' x 35'9'' | |
| Cold room | 11'11'' x 6'3'' | |
| Kitchen | 9'9'' x 12'7'' | |
| 3pc Bathroom | 7'3'' x 8'0'' | |
| Main level | Living room | 17'1'' x 14'6'' |
| Laundry room | 13'0'' x 7'4'' | |
| Kitchen | 12'10'' x 11'9'' | |
| Other | 18'1'' x 21'1'' | |
| Foyer | 9'8'' x 13'7'' | |
| Dining room | 17'1'' x 16'4'' | |
| Breakfast | 12'10'' x 10'4'' | |
| 2pc Bathroom | 5'10'' x 5'8'' |
| Features | |||||
|---|---|---|---|---|---|
| Wet bar | Sump Pump | Automatic Garage Door Opener | |||
| Attached Garage | Central Vacuum - Roughed In | Dishwasher | |||
| Dryer | Microwave | Refrigerator | |||
| Stove | Water softener | Wet Bar | |||
| Washer | Hood Fan | Window Coverings | |||
| Wine Fridge | Garage door opener | Central air conditioning | |||































































