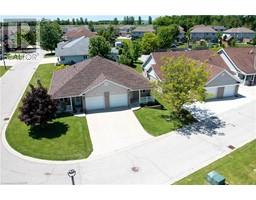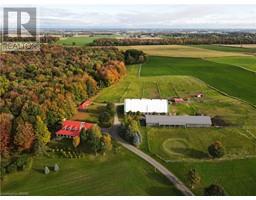166 GERBER MEADOWS Drive 555 - Wellesley/Bamberg/Kingwood, Wellesley, Ontario, CA
Address: 166 GERBER MEADOWS Drive, Wellesley, Ontario
Summary Report Property
- MKT ID40595682
- Building TypeHouse
- Property TypeSingle Family
- StatusBuy
- Added1 weeks ago
- Bedrooms4
- Bathrooms4
- Area2911 sq. ft.
- DirectionNo Data
- Added On18 Jun 2024
Property Overview
Welcome to your dream home in Wellesley! This stunning family home boasts beautiful curb appeal and professional landscaping, creating an inviting and serene atmosphere. Nestled on a private corner lot with no sidewalks and surrounded by trees, this property offers unparalleled privacy and tranquility. Step inside and be greeted by a grand 2-story foyer featuring a winding staircase with an elegant wrought iron railing. The impressive 2-story living room includes a motorized shade programmable for sunrise and sunset, with a modern coffered ceiling adding sophistication. High-quality finishes, including updated trim and doors and 9-foot ceilings, enhance the luxurious feel throughout. The main floor features a large kitchen with an island that seats four and ample storage, a cozy family room with a gas fireplace, and a quiet home office tucked away in a corner. Upstairs, you will find four large bedrooms and three bathrooms, two of which are ensuites, as well as a spacious laundry room. The pool-sized backyard is expansive, featuring beautiful gardens, mature trees, a stone patio perfect for entertaining, and a cedar pergola providing shade during the summer months—the possibilities outside are endless! The basement is a blank canvas with a rough-in for a 3-piece washroom, ready for your personal touch. Don’t miss the opportunity to own this exquisite home in one of Wellesley’s most sought-after neighborhoods—schedule your private showing today! (id:51532)
Tags
| Property Summary |
|---|
| Building |
|---|
| Land |
|---|
| Level | Rooms | Dimensions |
|---|---|---|
| Second level | Primary Bedroom | 10'1'' x 8'2'' |
| Laundry room | 10'1'' x 8'2'' | |
| Bedroom | 11'1'' x 13'4'' | |
| Bedroom | 12'0'' x 13'4'' | |
| Bedroom | 9'11'' x 13'4'' | |
| 5pc Bathroom | 8'9'' x 8'5'' | |
| 4pc Bathroom | 8'3'' x 5'9'' | |
| 3pc Bathroom | 6'7'' x 6'9'' | |
| Basement | Utility room | 19'4'' x 7'8'' |
| Other | 37'5'' x 40'6'' | |
| Main level | Office | 11'11'' x 8'3'' |
| Living room | 9'10'' x 14'6'' | |
| Kitchen | 21'1'' x 14'11'' | |
| Family room | 15'9'' x 14'11'' | |
| Dining room | 9'10'' x 10'10'' | |
| 2pc Bathroom | 6'2'' x 8'3'' |
| Features | |||||
|---|---|---|---|---|---|
| Sump Pump | Automatic Garage Door Opener | Attached Garage | |||
| Dishwasher | Dryer | Microwave | |||
| Refrigerator | Stove | Water softener | |||
| Washer | Hood Fan | Garage door opener | |||
| Central air conditioning | |||||

































































