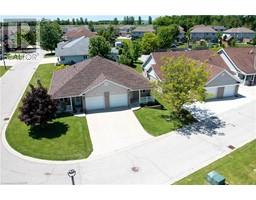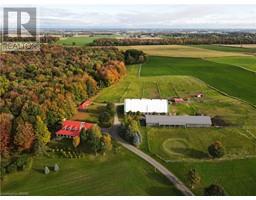47 GERBER MEADOWS Drive 555 - Wellesley/Bamberg/Kingwood, Wellesley, Ontario, CA
Address: 47 GERBER MEADOWS Drive, Wellesley, Ontario
Summary Report Property
- MKT ID40599494
- Building TypeHouse
- Property TypeSingle Family
- StatusBuy
- Added1 weeks ago
- Bedrooms7
- Bathrooms4
- Area3487 sq. ft.
- DirectionNo Data
- Added On18 Jun 2024
Property Overview
Experience the epitome of luxury living in this exquisite Ron Stroh built bungalow located in Wellesley, a true masterpiece that exudes elegance and sophistication in every detail. Revel in the perfect blend of refined design and modern convenience in this immaculate home, offering a lifestyle of unparalleled comfort and style. Enjoy the prestigious location, a 3-car garage, and a fenced yard for privacy in this charming city. Inside discover a designer kitchen with a custom granite-topped island, Bosch appliances, a family room with 11 ft ceilings and a cozy gas fireplace. The rest of the main floor features 9 ft ceilings, 3 bedrooms including a spacious primary suite with a 4-piece ensuite and walk-in closet. This home also features a dining room perfect for hosting grand gatherings. The basement boasts 4 spacious rooms, a 3-piece bathroom, a powder room, and a walk-up to the beautiful garage that includes separate heating and cooling, expoxy floors, built-in cabinets, and a built in power wash system for added convenience. Outside, indulge in the upgraded landscaping with exposed aggregate walkways, a covered patio, and an irrigation system to ensure a lush and manicured lawn. Do not miss this ideal home offering the perfect blend of elegance and comfort! (id:51532)
Tags
| Property Summary |
|---|
| Building |
|---|
| Land |
|---|
| Level | Rooms | Dimensions |
|---|---|---|
| Basement | 2pc Bathroom | 9'3'' x 4'4'' |
| 3pc Bathroom | 8'3'' x 10'4'' | |
| Bedroom | 8'4'' x 19'6'' | |
| Bedroom | 13'9'' x 8'6'' | |
| Bedroom | 14'3'' x 18'1'' | |
| Bedroom | 14'3'' x 13'7'' | |
| Other | 33'10'' x 19'5'' | |
| Main level | Bedroom | 14'3'' x 12'3'' |
| 4pc Bathroom | 10'4'' x 10'1'' | |
| Bedroom | 14'3'' x 13'8'' | |
| Full bathroom | 14'3'' x 7'8'' | |
| Primary Bedroom | 14'3'' x 20'5'' | |
| Foyer | 9'4'' x 19'10'' | |
| Laundry room | 8'1'' x 10'0'' | |
| Dining room | 14'9'' x 10'5'' | |
| Kitchen | 14'9'' x 18'6'' | |
| Living room | 15'11'' x 18'6'' |
| Features | |||||
|---|---|---|---|---|---|
| Automatic Garage Door Opener | Attached Garage | Central Vacuum | |||
| Dishwasher | Dryer | Oven - Built-In | |||
| Refrigerator | Water softener | Washer | |||
| Microwave Built-in | Gas stove(s) | Window Coverings | |||
| Garage door opener | Central air conditioning | ||||
































































