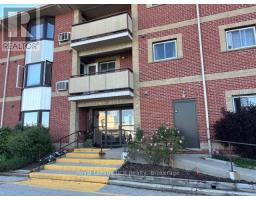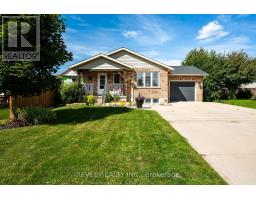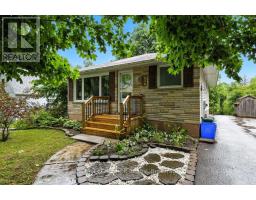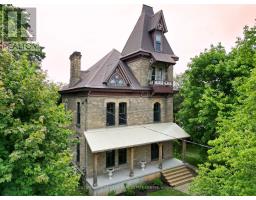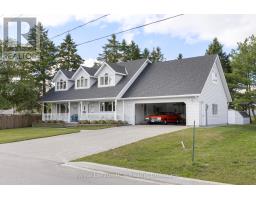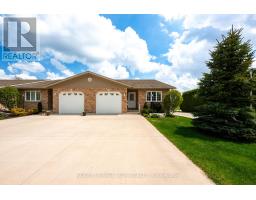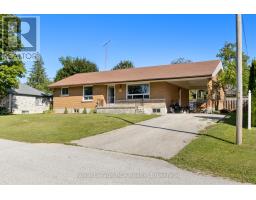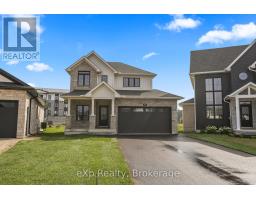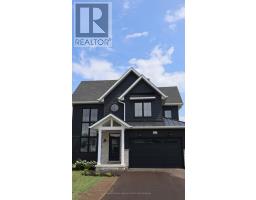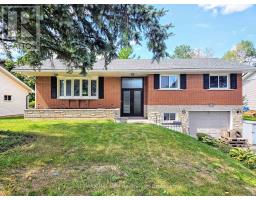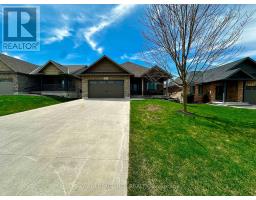400 DURHAM STREET E, Wellington North (Mount Forest), Ontario, CA
Address: 400 DURHAM STREET E, Wellington North (Mount Forest), Ontario
4 Beds2 Baths1100 sqftStatus: Buy Views : 809
Price
$629,000
Summary Report Property
- MKT IDX12199584
- Building TypeHouse
- Property TypeSingle Family
- StatusBuy
- Added3 weeks ago
- Bedrooms4
- Bathrooms2
- Area1100 sq. ft.
- DirectionNo Data
- Added On24 Aug 2025
Property Overview
Welcome to this charming Plumeville built bungalow located in a highly desirable neighborhood. Offering 2+2 bedrooms and two baths, this home is thoughtfully designed for comfort and convenience . The main floor features a spacious eat in kitchen with a walkout to deck with gazebo and bbq hookup- perfect for outdoor dining and relaxation. Enjoy the ease of main floor laundry and direct access to the garage. The fully finished lower level includes a great sized recreation room with gas fireplace, providing a warm and inviting space for family gatherings or entertaining. Home has had a few upgrades! and is close to schools and community centre.......This well maintained home is looking for someone to call it their home!! (id:51532)
Tags
| Property Summary |
|---|
Property Type
Single Family
Building Type
House
Storeys
1
Square Footage
1100 - 1500 sqft
Community Name
Mount Forest
Title
Freehold
Land Size
60 x 100 FT
Parking Type
Attached Garage,Garage
| Building |
|---|
Bedrooms
Above Grade
2
Below Grade
2
Bathrooms
Total
4
Interior Features
Appliances Included
Central Vacuum
Flooring
Carpeted
Basement Type
Full (Finished)
Building Features
Foundation Type
Poured Concrete
Style
Detached
Architecture Style
Bungalow
Square Footage
1100 - 1500 sqft
Building Amenities
Fireplace(s)
Structures
Deck
Heating & Cooling
Cooling
Central air conditioning
Heating Type
Forced air
Utilities
Utility Type
Cable(Available),Electricity(Installed),Sewer(Installed)
Utility Sewer
Sanitary sewer
Water
Municipal water
Exterior Features
Exterior Finish
Brick
Parking
Parking Type
Attached Garage,Garage
Total Parking Spaces
5
| Land |
|---|
Other Property Information
Zoning Description
R2
| Level | Rooms | Dimensions |
|---|---|---|
| Basement | Recreational, Games room | 6.1 m x 6.71 m |
| Bedroom 3 | 4.88 m x 3.35 m | |
| Bedroom 4 | 2.74 m x 3.05 m | |
| Main level | Living room | 5.18 m x 3.66 m |
| Kitchen | 5.54 m x 2.74 m | |
| Primary Bedroom | 4.27 m x 3.35 m | |
| Bedroom 2 | 3.05 m x 3.66 m |
| Features | |||||
|---|---|---|---|---|---|
| Attached Garage | Garage | Central Vacuum | |||
| Central air conditioning | Fireplace(s) | ||||























