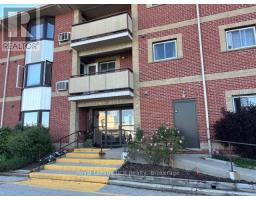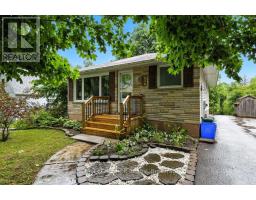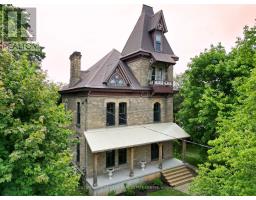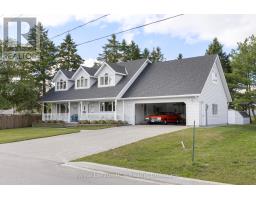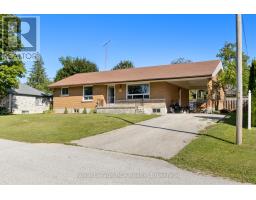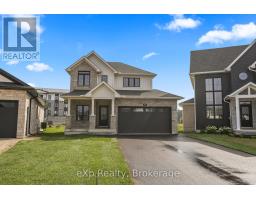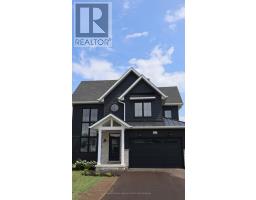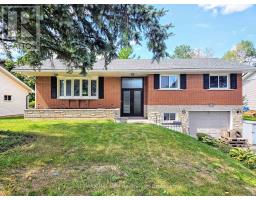320 DURHAM STREET W, Wellington North (Mount Forest), Ontario, CA
Address: 320 DURHAM STREET W, Wellington North (Mount Forest), Ontario
Summary Report Property
- MKT IDX12343522
- Building TypeHouse
- Property TypeSingle Family
- StatusBuy
- Added3 days ago
- Bedrooms3
- Bathrooms2
- Area1100 sq. ft.
- DirectionNo Data
- Added On25 Aug 2025
Property Overview
Welcome to this charming 2007-built bungalow in Mount Forest, Ontario, offering a fantastic layout designed for modern living .The heart of the home features a spacious, open-concept kitchen, dining, and living room with a stunning vaulted ceiling that creates an airy and inviting atmosphere. Sunlight floods the space, making it perfect for both daily life and entertaining. The thoughtful floor plan provides privacy and functionality. On one side of the main floor, you'll find the serene primary bedroom complete with its own ensuite bathroom. On the opposite side, two additional bedrooms and the main bathroom are conveniently located, ideal for family or guests. The home is surrounded by mature trees and a lovely garden, providing a peaceful outdoor retreat. Downstairs, the unfinished basement with a rough-in for an additional bathroom offers a blank canvas, ready for you to finish and significantly increase your living space and value. (id:51532)
Tags
| Property Summary |
|---|
| Building |
|---|
| Level | Rooms | Dimensions |
|---|---|---|
| Basement | Other | 12.82 m x 15.27 m |
| Main level | Bathroom | 2.43 m x 2.06 m |
| Bathroom | 4.67 m x 1.85 m | |
| Bedroom | 3.32 m x 3.12 m | |
| Bedroom | 3.46 m x 3.12 m | |
| Dining room | 4.44 m x 3.13 m | |
| Kitchen | 3.68 m x 3.13 m | |
| Living room | 4.43 m x 4.55 m | |
| Primary Bedroom | 3.92 m x 4.36 m |
| Features | |||||
|---|---|---|---|---|---|
| Carpet Free | Attached Garage | Garage | |||
| Central Vacuum | Water Heater | Central air conditioning | |||

















































