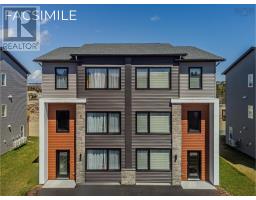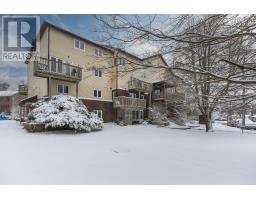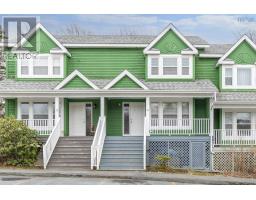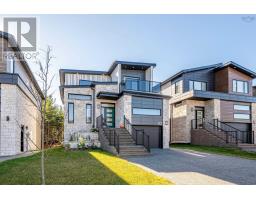29 Bramwell Court, West Bedford, Nova Scotia, CA
Address: 29 Bramwell Court, West Bedford, Nova Scotia
Summary Report Property
- MKT ID202507978
- Building TypeHouse
- Property TypeSingle Family
- StatusBuy
- Added2 days ago
- Bedrooms4
- Bathrooms4
- Area2918 sq. ft.
- DirectionNo Data
- Added On16 Apr 2025
Property Overview
Welcome to 29 Bramwell Court in the feverishly popular Cascades Park of West Bedford. This stunning 3+1 bedroom, 3.5 bathroom detached home is a delight and it's nestled on a quiet cul-de-sac that backs onto a beautiful ravine and green space. This property offers the perfect balance of luxury and comfort with a spacious 1.5-car garage and a fenced-in backyard (completed in 2020) that?s ideal for both relaxation and entertaining. Enjoy a natural gas ducted heat pump that provides energy efficient centralized heating and cooling for savings and year round comfort. The main floor boasts a grade-level, open-concept layout with high-end laminate throughout, an awe-inspiring patio door system and sun deck that overlooks the yard and gorgeous ravine . The upgraded kitchen is a chef?s dream, offering an abundance of cabinet space, expansive island, and a custom pantry for ample storage. Gorgeous light fixtures are found throughout the home, adding an elegant touch to every room. Off the powder room, you?ll find a convenient locker area ideal for a growing family. Upstairs, three spacious bedrooms await, including the stunning primary bedroom complete with a spa-like ensuite featuring a soaker tub and custom shower. The dedicated laundry room adds practicality and convenience. The walkout basement offers a large rec room, full bath and a 4th bedroom/ den. Quartz counters in all bathrooms and the kitchen. Gas stove, gas dryer and gas BBQ also included! With its combination of modern upgrades and exceptional features, this property is truly a must-see. (id:51532)
Tags
| Property Summary |
|---|
| Building |
|---|
| Level | Rooms | Dimensions |
|---|---|---|
| Second level | Primary Bedroom | 15.6 x 15 |
| Ensuite (# pieces 2-6) | 12.11 x 9.8 | |
| Laundry room | 5.6 x 8.8 | |
| Bath (# pieces 1-6) | 7.11 x 8.8 | |
| Bedroom | 17.5 x 12.4 | |
| Bedroom | 17.5 x 12.4 | |
| Lower level | Recreational, Games room | 12.10 x 23.7 |
| Bedroom | 9.9 x 10.3 | |
| Bath (# pieces 1-6) | 5.4 x 10.2 | |
| Storage | 12.9 x 9.1 | |
| Utility room | 6. x 6.8 | |
| Main level | Foyer | 8.1 x 7.6 |
| Living room | 19.8 x 14.10 | |
| Dining room | 8.10 x 10.2 | |
| Eat in kitchen | 10.8 x 10.2 | |
| Bath (# pieces 1-6) | 5.8 x 4.11 | |
| Other | GARAGE 19.1 x 17 |
| Features | |||||
|---|---|---|---|---|---|
| Garage | Attached Garage | Heat Pump | |||


















































