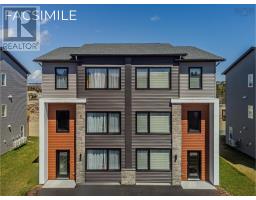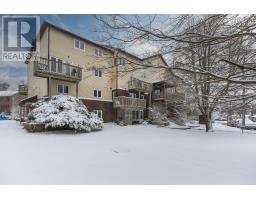39 Lier Ridge, Halifax, Nova Scotia, CA
Address: 39 Lier Ridge, Halifax, Nova Scotia
Summary Report Property
- MKT ID202505273
- Building TypeHouse
- Property TypeSingle Family
- StatusBuy
- Added3 days ago
- Bedrooms3
- Bathrooms3
- Area2084 sq. ft.
- DirectionNo Data
- Added On13 Apr 2025
Property Overview
Welcome to 39 Lier Ridge - a semi-detached home backing on green space in the family-friendly and highly sought-after Governor's Brook Community of Halifax. First impressions are important and the curb appeal of this home is undeniable. You will immediately feel at home as you enter the open-concept main level with its street-facing living room and mocha kitchen and dining space that leads to an oversized back deck with amazing Southern sun exposure. The home features high-end finishes including a large kitchen with wood cabinets, a functional island, and an abundance of storage as well as stainless steel appliances. The home has two heat pumps for energy-efficient heating and cooling in the hot summer months. The upper level has three good-sized bedrooms including a large backyard-facing primary bedroom, a full bath, and a laundry closet. The basement offers tremendous space in the rec room, an additional full bathroom, and a den/office that could be used as a guest room. Enjoy coffee or wine on your back deck with privacy wall and stare at the trees as there is no one living behind you! Shed and appliances included and "as is". This home combines modern comfort with exceptional convenience and it is located in a great neighborhood close to downtown, excellent schools, and scenic walking trails. Book your showing today before it's too late! (id:51532)
Tags
| Property Summary |
|---|
| Building |
|---|
| Level | Rooms | Dimensions |
|---|---|---|
| Second level | Bedroom | 10.6 x 11.7 |
| Bedroom | 9.4 x 11.7 | |
| Primary Bedroom | 16.4 x 13.5 | |
| Bath (# pieces 1-6) | 5.8 x 9 | |
| Basement | Recreational, Games room | 19.3 x 14.6 |
| Other | 9.4 x 8.9 | |
| Bath (# pieces 1-6) | 7.11 x 5.5 | |
| Utility room | 7.6 x 3.6 | |
| Main level | Foyer | 8.4 x 7.2 |
| Living room | 14 x 15.7 | |
| Kitchen | 10.1 x 15.5 | |
| Dining room | 10 x 15.5 | |
| Bath (# pieces 1-6) | 5.8 x 5 |
| Features | |||||
|---|---|---|---|---|---|
| Range | Dishwasher | Dryer | |||
| Washer | Microwave | Refrigerator | |||
| Heat Pump | |||||































































