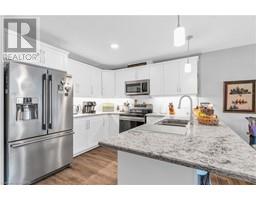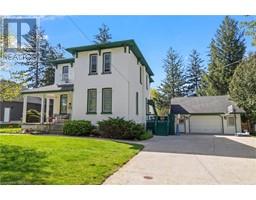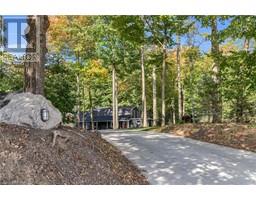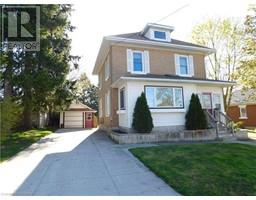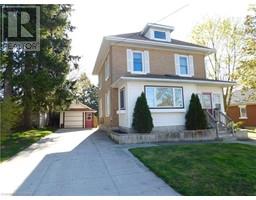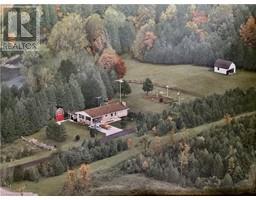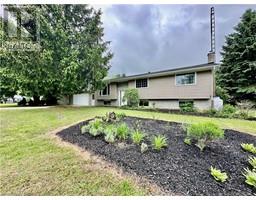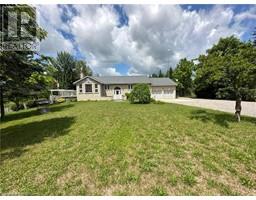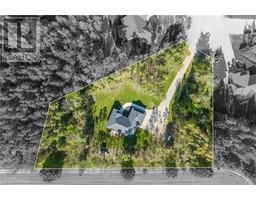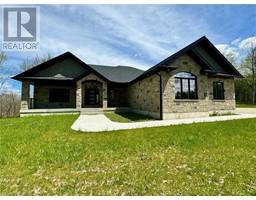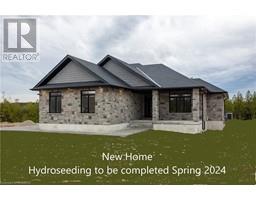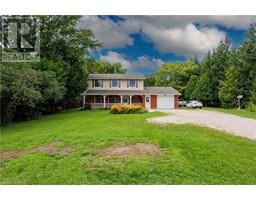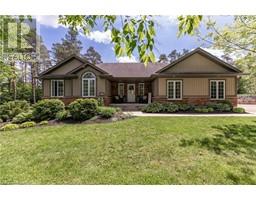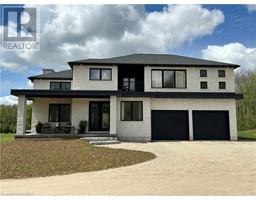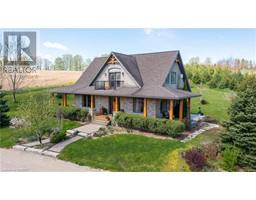152 MCFARLIN Drive West Grey, West Grey, Ontario, CA
Address: 152 MCFARLIN Drive, West Grey, Ontario
Summary Report Property
- MKT ID40599115
- Building TypeHouse
- Property TypeSingle Family
- StatusBuy
- Added1 weeks ago
- Bedrooms4
- Bathrooms2
- Area1830 sq. ft.
- DirectionNo Data
- Added On18 Jun 2024
Property Overview
Looking for a home with in-law suite capability, backs onto greenspace, in a quiet country subdivision where neighbours feel like family and lots of room to play as well as garage space for toys and tinkering? 152 McFarlin Dr has all of these aspects on a beautiful 3/4 of an acre lot in the community Plumeville just 3 minutes north of Mount Forest. As you turn onto McFarlin Dr, you will feel like you are amongst friends. Pride of ownership is vibrant through this close knit community. Greeting you as you arrive at the property are nice brick pillars on either side of the large concrete driveway to add a touch of elegance. The large covered front porch is fronted by a beautiful garden and is the perfect place to drink your morning coffee as you watch the sun rise. Inside there is a large living room with a large bay window to let in all of the natural morning light. The open concept kitchen and dining room has a peninsula separating the two which is the perfect spot for getting breakfast on a busy morning. There are two good sized bedrooms & a 4pc bathroom to finish the main floor. Head downstairs and you will find a large recreation room (flooring 2023), 2 more bedrooms, a 3pc bathroom and a laundry room with walkup to the attached single car garage with epoxy floor. This separate entrance allows for many different possibilities such as in-law suite. Out the dining room sliding door you will find a 16x24 wood deck (2020) with screened in gazebo, which is the perfect spot to relax through the summer nights and walk the sun set to the west. There is also a 16x22 concrete patio (2022) beside the deck to allow for more entertaining space. Need more space for toys and tinkering? There is a 16x20 detached garage (220amp plug) with loft as well as another workshop/shed, each having hydro. The driveway was extended for an RV/Trailer (2020) so that you don't need to pay for parking during the winter months. This beautiful property is ready for a new family to make memories. (id:51532)
Tags
| Property Summary |
|---|
| Building |
|---|
| Land |
|---|
| Level | Rooms | Dimensions |
|---|---|---|
| Basement | 3pc Bathroom | Measurements not available |
| Utility room | 10'4'' x 11'5'' | |
| Laundry room | 9'10'' x 12'11'' | |
| Bedroom | 15'4'' x 11'5'' | |
| Bedroom | 13'6'' x 14'4'' | |
| Recreation room | 20'9'' x 12'11'' | |
| Main level | Primary Bedroom | 14'0'' x 11'2'' |
| 4pc Bathroom | Measurements not available | |
| Bedroom | 14'0'' x 8'10'' | |
| Dining room | 12'0'' x 12'11'' | |
| Kitchen | 13'6'' x 12'11'' | |
| Living room | 18'5'' x 11'9'' | |
| Foyer | 4'6'' x 11'9'' |
| Features | |||||
|---|---|---|---|---|---|
| Conservation/green belt | Country residential | Gazebo | |||
| Automatic Garage Door Opener | Attached Garage | Detached Garage | |||
| Central Vacuum | Dishwasher | Dryer | |||
| Refrigerator | Stove | Water softener | |||
| Washer | Hood Fan | Window Coverings | |||
| Garage door opener | Central air conditioning | ||||



















































