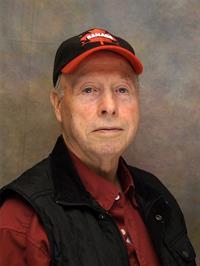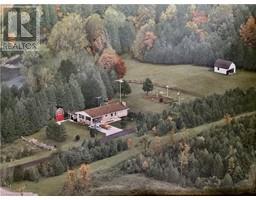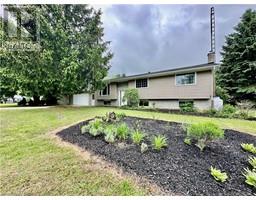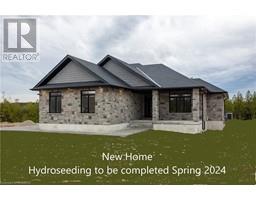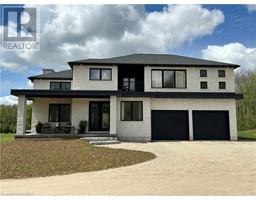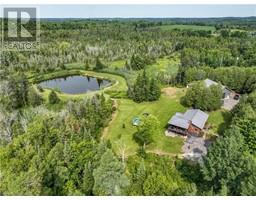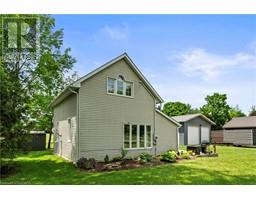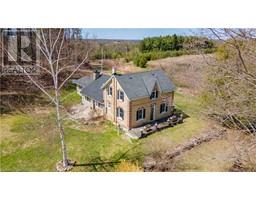173511 MULOCK Road West Grey, West Grey, Ontario, CA
Address: 173511 MULOCK Road, West Grey, Ontario
Summary Report Property
- MKT ID40608896
- Building TypeHouse
- Property TypeSingle Family
- StatusBuy
- Added12 weeks ago
- Bedrooms3
- Bathrooms2
- Area1428 sq. ft.
- DirectionNo Data
- Added On23 Aug 2024
Property Overview
Charming Countryside Bungalow with shop. This three bedroom brick bungalow is on 10 acres with a nice swimmable pond. Very private, one cannot see the home from the road or any neighbors from home, and on a convenient paved road. This property is mostly treed with trails throughout. The home was custom built in 2005 and lovingly maintained by the original owners since. Spacious main level consists of kitchen, dining room, L-shaped living room, laundry room, primary bedroom, 2 additional bedrooms, a 4pc and a 2pc bathroom. Lower level is an immaculate concrete floored crawl space with 5ft ceilings; which contains propane furnace, hot water tank owned, and dry storage. There is a large attached 4 car garage/shop with hydro panel and generator hook-up. This well cared for property awaits your viewing. (id:51532)
Tags
| Property Summary |
|---|
| Building |
|---|
| Land |
|---|
| Level | Rooms | Dimensions |
|---|---|---|
| Main level | Laundry room | 9'2'' x 5'6'' |
| 2pc Bathroom | 5'8'' x 4'9'' | |
| 4pc Bathroom | 8'2'' x 6'8'' | |
| Bedroom | 11'2'' x 9'4'' | |
| Bedroom | 10'9'' x 9'1'' | |
| Primary Bedroom | 12'1'' x 11'2'' | |
| Living room | 17'3'' x 19'3'' | |
| Dining room | 15'2'' x 12'5'' | |
| Kitchen | 15'2'' x 12'5'' |
| Features | |||||
|---|---|---|---|---|---|
| Paved driveway | Crushed stone driveway | Country residential | |||
| Recreational | Sump Pump | Automatic Garage Door Opener | |||
| Attached Garage | Dryer | Freezer | |||
| Refrigerator | Satellite Dish | Stove | |||
| Water softener | Washer | Hood Fan | |||
| Window Coverings | Garage door opener | None | |||
































