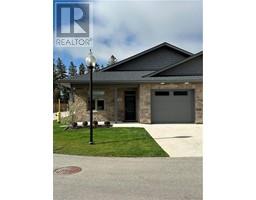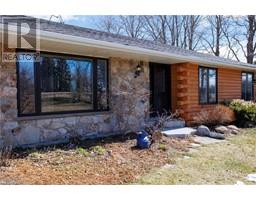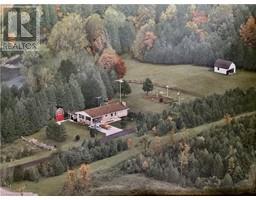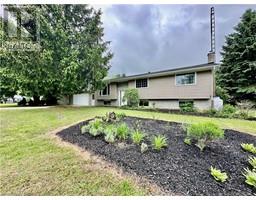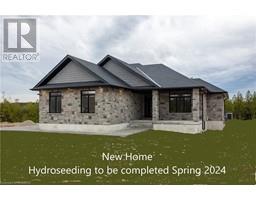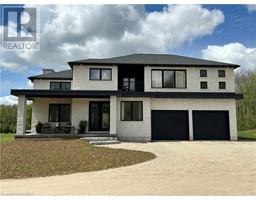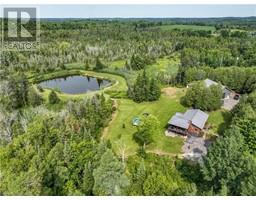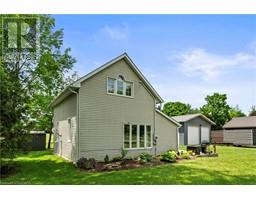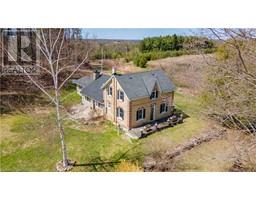209 SPRUCE Drive West Grey, West Grey, Ontario, CA
Address: 209 SPRUCE Drive, West Grey, Ontario
2 Beds2 Baths1212 sqftStatus: Buy Views : 325
Price
$429,900
Summary Report Property
- MKT ID40574262
- Building TypeModular
- Property TypeSingle Family
- StatusBuy
- Added22 weeks ago
- Bedrooms2
- Bathrooms2
- Area1212 sq. ft.
- DirectionNo Data
- Added On18 Jun 2024
Property Overview
Welcome to the Remi Lake modular home located on lot 209 in White Tail Modular Home Park. This beautiful home sits on a great lot backing on the stunning countryside and a forest filled with wildlife. The large open concept design features a gourmet style kitchen with island and stainless steel appliances. The master suite offers an oversized walk in closet and ensuite. There is also a second bedroom, bathroom and laundry room. Perfect for retiring or first time home owners. This home comes with a 30 year land lease and a 2 to 5 year builder warranty. Landscaping and a paved drive are included in the price. Buyer can build a single car garage and/or tool shed at their expense. (id:51532)
Tags
| Property Summary |
|---|
Property Type
Single Family
Building Type
Modular
Storeys
1
Square Footage
1212 sqft
Subdivision Name
West Grey
Title
Leasehold
Land Size
under 1/2 acre
Built in
2024
| Building |
|---|
Bedrooms
Above Grade
2
Bathrooms
Total
2
Interior Features
Appliances Included
Dishwasher, Dryer, Microwave, Refrigerator, Stove, Washer, Window Coverings
Basement Type
None
Building Features
Features
Cul-de-sac, Paved driveway, Country residential
Style
Detached
Architecture Style
Bungalow
Square Footage
1212 sqft
Heating & Cooling
Cooling
Central air conditioning
Heating Type
Forced air
Utilities
Utility Type
Electricity(Available),Telephone(Available)
Utility Sewer
Septic System
Water
Drilled Well
Exterior Features
Exterior Finish
Vinyl siding
Neighbourhood Features
Community Features
Quiet Area
Amenities Nearby
Golf Nearby, Shopping
Parking
Total Parking Spaces
4
| Land |
|---|
Other Property Information
Zoning Description
MH-73
| Level | Rooms | Dimensions |
|---|---|---|
| Main level | Other | 9'0'' x 4'9'' |
| Laundry room | 8'9'' x 6'7'' | |
| 4pc Bathroom | 7'6'' x 5'0'' | |
| Bedroom | 12'9'' x 9'8'' | |
| Full bathroom | 10'6'' x 7'11'' | |
| Primary Bedroom | 17'9'' x 10'6'' | |
| Kitchen/Dining room | 20'7'' x 12'6'' | |
| Living room | 15'2'' x 12'9'' |
| Features | |||||
|---|---|---|---|---|---|
| Cul-de-sac | Paved driveway | Country residential | |||
| Dishwasher | Dryer | Microwave | |||
| Refrigerator | Stove | Washer | |||
| Window Coverings | Central air conditioning | ||||










