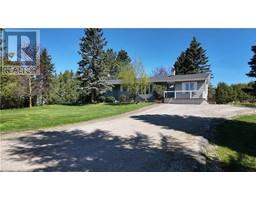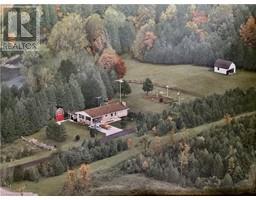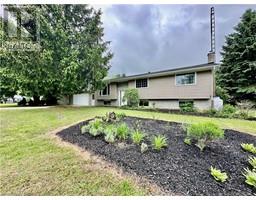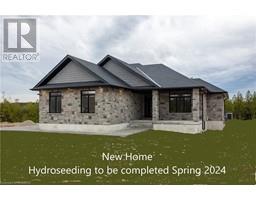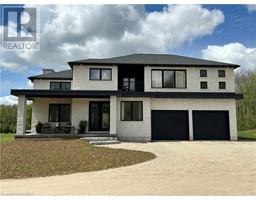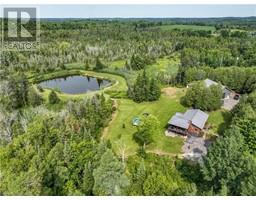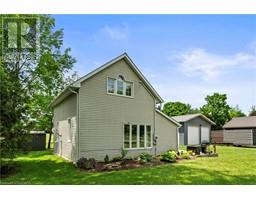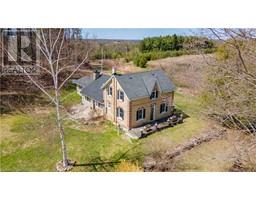441300 CONCESSION 8 NDR West Grey, West Grey, Ontario, CA
Address: 441300 CONCESSION 8 NDR, West Grey, Ontario
2 Beds2 Baths2170 sqftStatus: Buy Views : 90
Price
$899,900
Summary Report Property
- MKT ID40615650
- Building TypeHouse
- Property TypeSingle Family
- StatusBuy
- Added17 weeks ago
- Bedrooms2
- Bathrooms2
- Area2170 sq. ft.
- DirectionNo Data
- Added On17 Jul 2024
Property Overview
Welcome to your serene 50-acre private oasis, nestled within a mostly wooded landscape. This charming hobby farm features a delightful mix of bushland and a healthy stand of cedar trees. The well-maintained bungalow boasts walkouts on every level, leading to inviting patios and decks, perfect for enjoying the tranquil surroundings. An oversized double car attached garage offers ample space for your vehicles and storage needs. The property also includes ready-to-use chicken coops for your feathered friends. Most appliances are approximately six years old, ensuring modern convenience in your countryside retreat. (id:51532)
Tags
| Property Summary |
|---|
Property Type
Single Family
Building Type
House
Storeys
1
Square Footage
2170 sqft
Subdivision Name
West Grey
Title
Freehold
Land Size
51 ac|50 - 100 acres
Parking Type
Attached Garage
| Building |
|---|
Bedrooms
Above Grade
2
Bathrooms
Total
2
Interior Features
Appliances Included
Central Vacuum, Dishwasher, Dryer, Microwave, Refrigerator, Stove, Water softener, Washer
Basement Type
Full (Finished)
Building Features
Features
Crushed stone driveway, Country residential
Style
Detached
Architecture Style
Bungalow
Square Footage
2170 sqft
Rental Equipment
None
Fire Protection
Smoke Detectors
Structures
Shed
Heating & Cooling
Cooling
Central air conditioning
Heating Type
Forced air
Utilities
Utility Sewer
Septic System
Water
Drilled Well
Exterior Features
Exterior Finish
Brick Veneer
Neighbourhood Features
Community Features
Quiet Area
Parking
Parking Type
Attached Garage
Total Parking Spaces
8
| Land |
|---|
Other Property Information
Zoning Description
A2, NE
| Level | Rooms | Dimensions |
|---|---|---|
| Basement | 3pc Bathroom | Measurements not available |
| Recreation room | 26'8'' x 11'4'' | |
| Utility room | 10'1'' x 7'2'' | |
| Laundry room | 15'7'' x 6'8'' | |
| Office | 7'3'' x 9'11'' | |
| Foyer | 7'9'' x 8'7'' | |
| Main level | 5pc Bathroom | Measurements not available |
| Bedroom | 14'0'' x 11'9'' | |
| Bedroom | 12'7'' x 10'7'' | |
| Living room | 26'11'' x 11'11'' | |
| Kitchen | 11'2'' x 11'11'' |
| Features | |||||
|---|---|---|---|---|---|
| Crushed stone driveway | Country residential | Attached Garage | |||
| Central Vacuum | Dishwasher | Dryer | |||
| Microwave | Refrigerator | Stove | |||
| Water softener | Washer | Central air conditioning | |||

















































