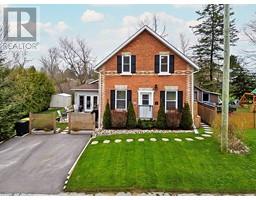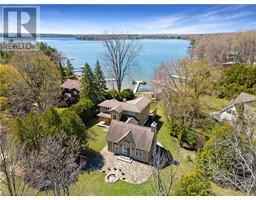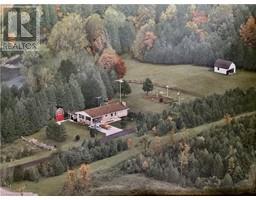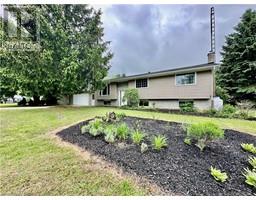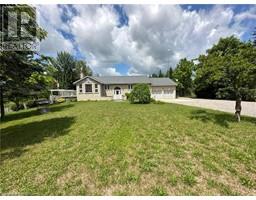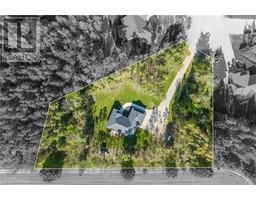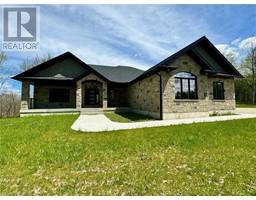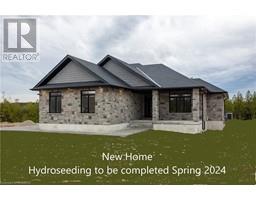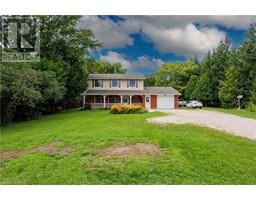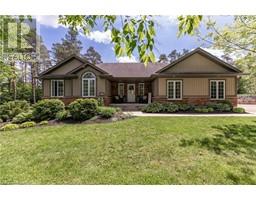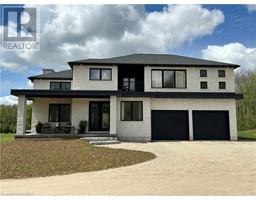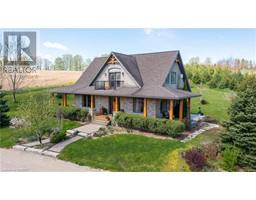523488 12 Concession West Grey, West Grey, Ontario, CA
Address: 523488 12 Concession, West Grey, Ontario
Summary Report Property
- MKT ID40591005
- Building TypeHouse
- Property TypeSingle Family
- StatusBuy
- Added1 weeks ago
- Bedrooms4
- Bathrooms2
- Area2805 sq. ft.
- DirectionNo Data
- Added On18 Jun 2024
Property Overview
Pride of ownership is apparent as soon as you pull in the winding driveway of this much-loved country property. Make your way through the woods to this enchanting home that fits perfectly into its wooded surroundings. This is a 50 acre parcel where you can actually use ALL of the land. Largely forested with a nice mix of hard and softwood trees, carefully maintained trails throughout the forest, a landscaped pond and clearings – this is truly a nature lover’s paradise perfectly suited to swimming, cross-country skiing, snowshoeing, hunting and walks through the woods. It would make a gorgeous setting for outdoor gatherings and events. The charming home has been fully-renovated and a beautiful addition was completed in 2013. A generous covered front porch is just waiting for your rocking chairs. Abundant windows and walkouts provide lot of natural light and frame lush views of the pond and woods. The back half of the main floor is open concept, giving the Kitchen, Dining area and Living Room a bright and airy atmosphere. A large 3 bay garage/workshop is plenty big enough to hold all of your toys and equipment and still leave enough room for working on projects. Zoning even accommodates a potential second self-contained dwelling in a specific location. This property offers everything your family needs to enjoy peaceful seclusion on your own property! NB: Active beehives located behind the cover-all (id:51532)
Tags
| Property Summary |
|---|
| Building |
|---|
| Land |
|---|
| Level | Rooms | Dimensions |
|---|---|---|
| Second level | 4pc Bathroom | 9'3'' x 7'8'' |
| Bedroom | 5'9'' x 8'7'' | |
| Bedroom | 14'9'' x 8'9'' | |
| Other | 6'10'' x 4'5'' | |
| Primary Bedroom | 18'6'' x 9'9'' | |
| Lower level | Utility room | 9'7'' x 10'9'' |
| Laundry room | 12'5'' x 14'8'' | |
| Other | 8'10'' x 10'9'' | |
| Mud room | 8'10'' x 14'9'' | |
| Family room | 21'10'' x 19'5'' | |
| Main level | 3pc Bathroom | 6'0'' x 6'11'' |
| Foyer | 7'8'' x 3'11'' | |
| Bedroom | 13'1'' x 8'9'' | |
| Living room | 22'9'' x 20'0'' | |
| Dining room | 8'11'' x 14'10'' | |
| Kitchen | 11'0'' x 14'10'' |
| Features | |||||
|---|---|---|---|---|---|
| Crushed stone driveway | Country residential | Detached Garage | |||
| Dishwasher | Dryer | Refrigerator | |||
| Stove | Water softener | Washer | |||
| Central air conditioning | |||||





















































