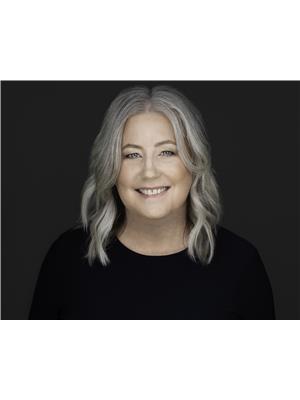1011 Aurora Heights West Kelowna Estates, West Kelowna, British Columbia, CA
Address: 1011 Aurora Heights, West Kelowna, British Columbia
Summary Report Property
- MKT ID10321539
- Building TypeHouse
- Property TypeSingle Family
- StatusBuy
- Added12 weeks ago
- Bedrooms4
- Bathrooms3
- Area2992 sq. ft.
- DirectionNo Data
- Added On23 Aug 2024
Property Overview
Nestled in the heart of West Kelowna Estates, this enchanting 4+ bedroom family home offers the perfect blend of tranquillity and convenience. Surrounded by trees and lush greenery, this private oasis feels like a retreat from the world, yet with easy access to local amenities. Inside, the home is designed with family living in mind—main level living with a walk-out lower level. Large windows throughout the house bring the beauty of the outdoors in, filling each room with natural light and serene forest views. The open-concept great room with 11 ft ceilings and dining area are perfect for entertaining, while the cozy fireplace invites you to unwind after a long day. Four + bedrooms and three bathrooms offer flexibility for your family configuration. The spacious family room on the lower level also has a walk-out to your private patio with a hot tub and green space. Two additional bedrooms or flex space provide endless possibilities and extensive storage on the lower level. Don't miss the opportunity for a private viewing - call your Realtor today! Pets - you can have up to 2 dogs or 2 cats (or one of each). Room Measurements are from Building Plans, and total square footage from BC Assessment. Please verify for accuracy if important. (id:51532)
Tags
| Property Summary |
|---|
| Building |
|---|
| Level | Rooms | Dimensions |
|---|---|---|
| Lower level | Full bathroom | Measurements not available |
| Bedroom | 9'10'' x 15'5'' | |
| Family room | 25'10'' x 13'10'' | |
| Main level | Full bathroom | Measurements not available |
| Full ensuite bathroom | 9'8'' x 9'1'' | |
| Bedroom | 10' x 10' | |
| Bedroom | 13'10'' x 11'4'' | |
| Primary Bedroom | 12' x 14'4'' | |
| Dining room | 12' x 11'2'' | |
| Kitchen | 10'8'' x 14'10'' | |
| Great room | 15' x 15'2'' |
| Features | |||||
|---|---|---|---|---|---|
| Private setting | Treed | Balcony | |||
| Attached Garage(2) | Central air conditioning | ||||








































































