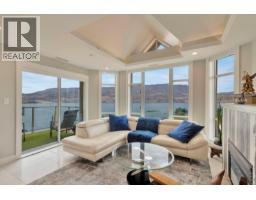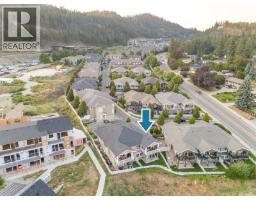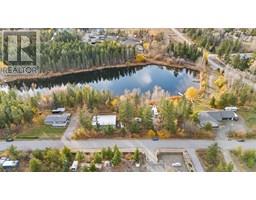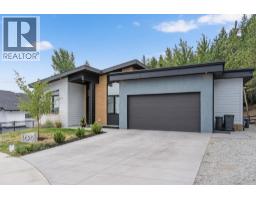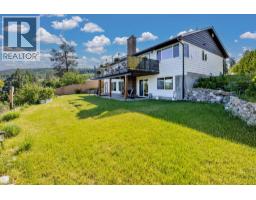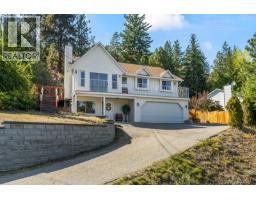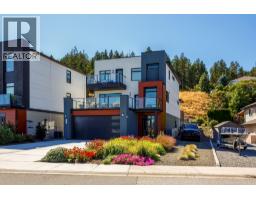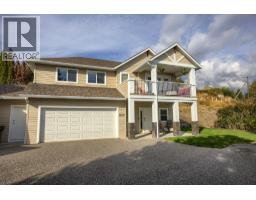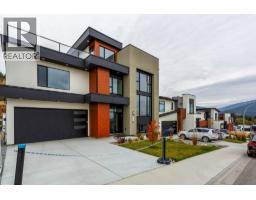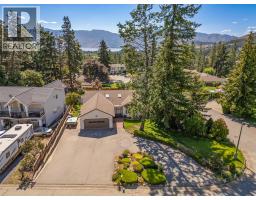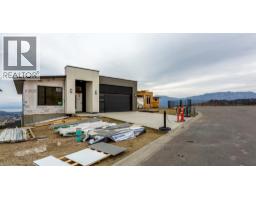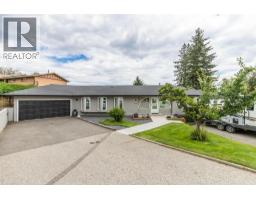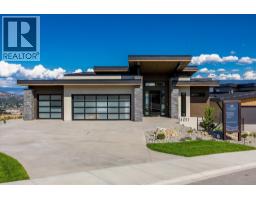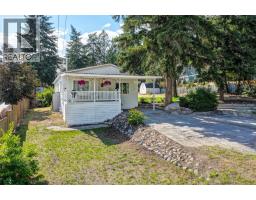1818 Peak Point Court Unit# 12 West Kelowna Estates, West Kelowna, British Columbia, CA
Address: 1818 Peak Point Court Unit# 12, West Kelowna, British Columbia
Summary Report Property
- MKT ID10359988
- Building TypeRow / Townhouse
- Property TypeSingle Family
- StatusBuy
- Added10 weeks ago
- Bedrooms3
- Bathrooms4
- Area2074 sq. ft.
- DirectionNo Data
- Added On22 Aug 2025
Property Overview
Modern design. Endless views. A rooftop vibe that’s next-level. Welcome to one of the most coveted end units at Peak Point—a sleek 3-bed, 4-bath townhome with a smart 3-level layout, versatile bonus room & five incredible patio spaces that deliver seamless indoor-outdoor living at every turn. Each level offers both style and function—from the bright, open-concept main floor with high ceilings, gas fireplace & dual dining areas, to the spacious entry-level bonus room with its own full bath—perfect as a home office, guest suite, gym, or media room. The kitchen is bold & modern, featuring a gas range, built-in wall oven, beverage fridge, pantry & full stainless steel appliance package—made for hosting or stylish everyday living. But the true showstopper? The rooftop patio—a total vibe with panoramic lake & mountain views, gas & water hookups & pergola. Summer nights? Sorted! Upstairs brings the wow-factor with a standout primary suite—complete with walk-in closet (built-ins included) & a sleek, spa-inspired ensuite. Two more bright bedrooms—one with its own patio— and a full bath complete the top floor. Bonus points: high-efficiency Navien tankless water heater, rare double garage with two bay doors & double driveway. All of this, just steps from Rose Valley Regional Park, scenic trails & Rose Valley Elem.—plus a short drive to WK Multi-Sport Dome, shopping & downtown Kelowna. Hot tubs allowed. 2 pets welcome (no size restrictions). This is the lifestyle you’ve been waiting for! (id:51532)
Tags
| Property Summary |
|---|
| Building |
|---|
| Level | Rooms | Dimensions |
|---|---|---|
| Second level | Other | 7'1'' x 4'10'' |
| 4pc Ensuite bath | 10'11'' x 8'1'' | |
| Primary Bedroom | 19'2'' x 12'3'' | |
| 3pc Bathroom | 9'5'' x 5'1'' | |
| Bedroom | 14'5'' x 9'1'' | |
| Bedroom | 9'4'' x 10'3'' | |
| Other | 4'7'' x 11'7'' | |
| Lower level | Other | 18'10'' x 14'0'' |
| 3pc Bathroom | 4'4'' x 8'4'' | |
| Foyer | 14'3'' x 8'3'' | |
| Main level | Living room | 23'10'' x 15'11'' |
| 2pc Bathroom | 3'2'' x 6'11'' | |
| Kitchen | 23'10'' x 18'3'' |
| Features | |||||
|---|---|---|---|---|---|
| Balcony | Three Balconies | See Remarks | |||
| Attached Garage(2) | Refrigerator | Dishwasher | |||
| Range - Gas | Hot Water Instant | Microwave | |||
| Washer & Dryer | Oven - Built-In | Central air conditioning | |||






















































