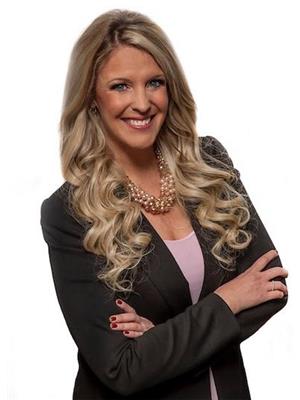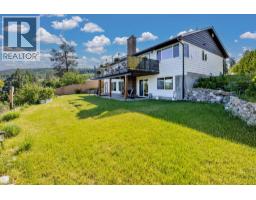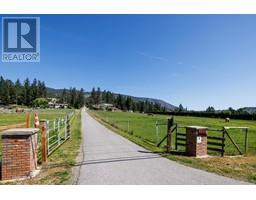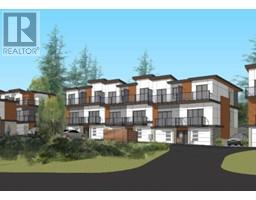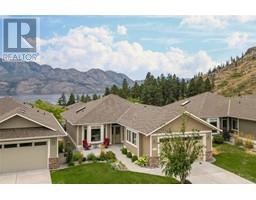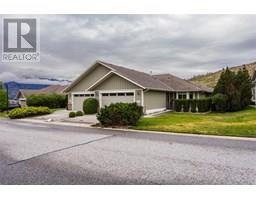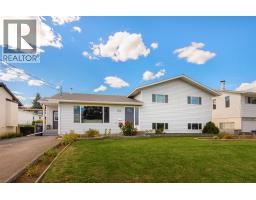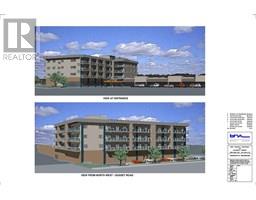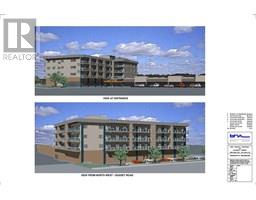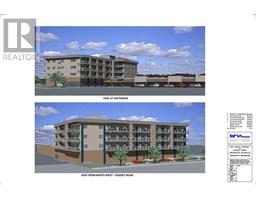1870 Rosealee Lane Unit# 17 West Kelowna Estates, West Kelowna, British Columbia, CA
Address: 1870 Rosealee Lane Unit# 17, West Kelowna, British Columbia
Summary Report Property
- MKT ID10358794
- Building TypeRow / Townhouse
- Property TypeSingle Family
- StatusBuy
- Added1 weeks ago
- Bedrooms4
- Bathrooms4
- Area2458 sq. ft.
- DirectionNo Data
- Added On23 Aug 2025
Property Overview
Discover this stunning 4-bedroom, 4-bathroom townhome in the sought-after Kara Vista community. Enjoy breathtaking views of the lake, city, mountains, and valley from the comfort of your own private, serene retreat. This walkout home features a spacious open-concept kitchen with granite countertops, hardwood floors, and a large island that flows seamlessly into a bright living room with a beautiful stone fireplace — perfect for entertaining or relaxing. The primary suite offers his-and-hers closets and a luxurious 5-piece ensuite. The lower level offers additional living space with a generous recreation area, ideal for gatherings or a cozy movie night. A double attached garage provides convenience and includes an EV charger. With its modern comforts and unbeatable views, this home offers a perfect blend of style, functionality, and tranquility. (id:51532)
Tags
| Property Summary |
|---|
| Building |
|---|
| Level | Rooms | Dimensions |
|---|---|---|
| Second level | 4pc Bathroom | 8'8'' x 7'9'' |
| Bedroom | 7'11'' x 12'1'' | |
| Bedroom | 8'2'' x 12'1'' | |
| 5pc Ensuite bath | 9'6'' x 9'11'' | |
| Primary Bedroom | 11'3'' x 20' | |
| Basement | Laundry room | 8'11'' x 6'7'' |
| 4pc Bathroom | 5'3'' x 8'3'' | |
| Bedroom | 11'3'' x 18'10'' | |
| Family room | 16'7'' x 15'6'' | |
| Utility room | 7' x 15'6'' | |
| Main level | 2pc Bathroom | 2'11'' x 7'3'' |
| Kitchen | 11'4'' x 23'3'' | |
| Dining room | 11'3'' x 7'0'' | |
| Living room | 17'1'' x 15'11'' |
| Features | |||||
|---|---|---|---|---|---|
| One Balcony | Attached Garage(2) | Central air conditioning | |||








































