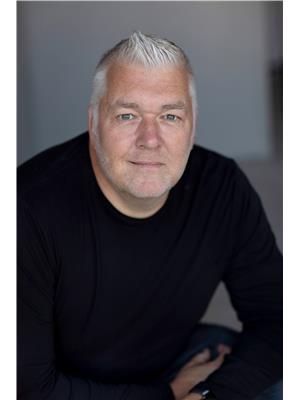1999 97 Highway S Unit# 29 Lakeview Heights, West Kelowna, British Columbia, CA
Address: 1999 97 Highway S Unit# 29, West Kelowna, British Columbia
2 Beds2 Baths1488 sqftStatus: Buy Views : 599
Price
$345,900
Summary Report Property
- MKT ID10318428
- Building TypeManufactured Home
- Property TypeSingle Family
- StatusBuy
- Added19 weeks ago
- Bedrooms2
- Bathrooms2
- Area1488 sq. ft.
- DirectionNo Data
- Added On11 Jul 2024
Property Overview
Step into style and comfort at 29 1999 Highway 97 S, where this 3-bed, 2-bath gem boasts 1,488 sq ft of thoughtful design perfect for first-time buyers and downsizers. Fully rebuilt and modernized on-site in 2009, this home feels more like a custom build than a manufactured home. A huge 600sqft (approx) great room gives a feeling of a single family home. The sleek finishes throughout create an inviting ambiance, complemented by an amazing backyard featuring a serene water element that's sure to impress. Nestled in Westview Village MHP, enjoy effortless access to all the amenities of West Kelowna. With its spacious layout and prime location, this home is a standout choice in a vibrant community. (id:51532)
Tags
| Property Summary |
|---|
Property Type
Single Family
Building Type
Manufactured Home
Storeys
1
Square Footage
1488 sqft
Neighbourhood Name
Lakeview Heights
Land Size
under 1 acre
Built in
2009
Parking Type
See Remarks,Street,Other,Stall
| Building |
|---|
Bathrooms
Total
2
Interior Features
Appliances Included
Refrigerator, Dishwasher, Dryer, Range - Electric, Washer
Flooring
Carpeted, Laminate, Tile
Building Features
Features
Private setting, Central island
Square Footage
1488 sqft
Fire Protection
Smoke Detector Only
Heating & Cooling
Cooling
Central air conditioning
Heating Type
Forced air, See remarks
Utilities
Utility Sewer
Municipal sewage system
Water
Private Utility
Exterior Features
Exterior Finish
Vinyl siding
Neighbourhood Features
Community Features
Seniors Oriented
Amenities Nearby
Golf Nearby, Public Transit, Shopping
Maintenance or Condo Information
Maintenance Fees
$651 Monthly
Maintenance Fees Include
Pad Rental
Parking
Parking Type
See Remarks,Street,Other,Stall
Total Parking Spaces
3
| Land |
|---|
Lot Features
Fencing
Fence
| Level | Rooms | Dimensions |
|---|---|---|
| Main level | Other | 8'0'' x 6'0'' |
| Primary Bedroom | 15'3'' x 12'1'' | |
| 3pc Ensuite bath | 8'0'' x 9'0'' | |
| Bedroom | 11'6'' x 12'2'' | |
| Living room | 13'7'' x 14'0'' | |
| Dining room | 10'0'' x 19'10'' | |
| Kitchen | 13'7'' x 12'7'' | |
| Family room | 11'6'' x 11'1'' | |
| 3pc Bathroom | 8'0'' x 8'0'' | |
| Other | 3'6'' x 23'1'' | |
| Laundry room | 8'0'' x 11'1'' |
| Features | |||||
|---|---|---|---|---|---|
| Private setting | Central island | See Remarks | |||
| Street | Other | Stall | |||
| Refrigerator | Dishwasher | Dryer | |||
| Range - Electric | Washer | Central air conditioning | |||


























































