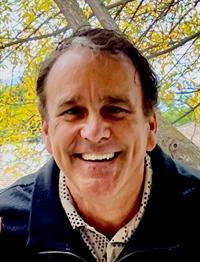2161 Upper Sundance Drive Unit# 29 Shannon Lake, West Kelowna, British Columbia, CA
Address: 2161 Upper Sundance Drive Unit# 29, West Kelowna, British Columbia
Summary Report Property
- MKT ID10321033
- Building TypeRow / Townhouse
- Property TypeSingle Family
- StatusBuy
- Added14 weeks ago
- Bedrooms3
- Bathrooms2
- Area1608 sq. ft.
- DirectionNo Data
- Added On12 Aug 2024
Property Overview
LUXURIOUS TOP FLOOR Corner Townhome in Desirable Camber Heights...INCREDIBLY PRICED $50,000 under Assessed and Best price in development! This upscale 3 Bed plus office townhome offers breathtaking 270-degree Mountain views, a 300 SqFt Covered Deck and exceptional quality craftmanship finishing throughout! Open floor plan with 9' ceilings, recessed ceilings, and expansive windows that flood the space with natural light! Entertainment-sized Great room- dining area 9' and 11’ ceilings, huge picture windows, and gas rock fireplace. Modern Gourmet 2 Tone Kitchen is large complete with a massive island, under-cabinet lighting, stunning quartz countertops, and abundant cabinetry. Walk straight out to a huge peaceful spacious covered deck - built in ceiling heaters, room for lounging and BBQing, and so quiet, picturesque and peaceful...great for all times of the day! Huge King-sized Primary bedroom with corner windows, electric fireplace, big walk-in closet, and a spa-like 4-piece Ensuite with a large double-head frameless glass shower, heated tile floors, and under-lit suspended cabinets. Large separate laundry room withe tons of cabinets. 2 tandem parking spots (1 in a shared double garage and 1 uncovered). Heated tile floors in the bathrooms, white oak hardwood floors, electric blinds on all windows, and more—all at an exceptional price. Own a top-tier home with stunning views and premium features at an incredible value! (id:51532)
Tags
| Property Summary |
|---|
| Building |
|---|
| Level | Rooms | Dimensions |
|---|---|---|
| Main level | Utility room | 3'10'' x 10'4'' |
| Office | 5'9'' x 9'6'' | |
| Full bathroom | 8'2'' x 5' | |
| Bedroom | 11'11'' x 9'1'' | |
| Bedroom | 12' x 9'1'' | |
| Full ensuite bathroom | 15'7'' x 6'4'' | |
| Other | 12'6'' x 5'6'' | |
| Primary Bedroom | 16'1'' x 12'5'' | |
| Laundry room | 10'2'' x 5' | |
| Kitchen | 12'10'' x 12'8'' | |
| Dining room | 15'11'' x 10'5'' | |
| Living room | 15'9'' x 11' |
| Features | |||||
|---|---|---|---|---|---|
| Central island | Balcony | Attached Garage(1) | |||
| Dishwasher | Dryer | Oven - Electric | |||
| Microwave | See remarks | Washer & Dryer | |||
| Central air conditioning | |||||





































































