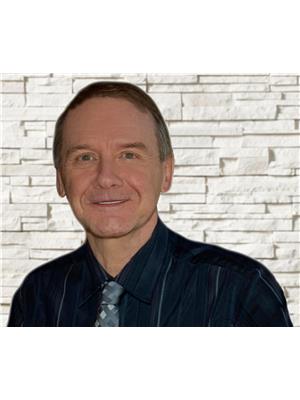2304 Shannon Heights Place Shannon Lake, West Kelowna, British Columbia, CA
Address: 2304 Shannon Heights Place, West Kelowna, British Columbia
Summary Report Property
- MKT ID10321016
- Building TypeHouse
- Property TypeSingle Family
- StatusBuy
- Added14 weeks ago
- Bedrooms4
- Bathrooms2
- Area1709 sq. ft.
- DirectionNo Data
- Added On14 Aug 2024
Property Overview
Meticulously cared for custom-built home in beautiful Shannon Woods Estates. One owner, move-in ready home built in 2004. The open concept floor plan features a great room with cozy gas fireplace and vaulted ceilings overlooking great views of the mountains. The spacious dining area includes a breakfast bar and nook. You'll love the gourmet kitchen with quality appliances, gas range, pantry, plus lots of counter space and storage. The main (upper) level features the primary bedroom including 3-piece Ensuite with shower plus walk-in closet as well as two additional bedrooms. The lower level includes a bedroom and laundry room. The balance of the lower level is partially completed, configured to include a family room, kitchen, bathroom and bedroom. The low maintenance yard features a cozy private rear brick patio area. The side yard has a garden shed and raised planting beds. Huge parking area for all your toys with concrete driveway for four vehicles, oversize double garage plus large RV parking area. Add huge value to this home by completing the easy to finish lower level which would give a total square footage of approximately 2300 square feet. Great location on a no-thru road, close to parks, golfing, playground, dog park, hiking, biking etc. Just a short drive to shopping and all amenities. Make an appointment to view this home today, you will not be disappointed. (id:51532)
Tags
| Property Summary |
|---|
| Building |
|---|
| Level | Rooms | Dimensions |
|---|---|---|
| Second level | 4pc Bathroom | 9'11'' x 7'7'' |
| Bedroom | 10' x 10'1'' | |
| Primary Bedroom | 15'7'' x 14'7'' | |
| Bedroom | 12' x 10' | |
| 3pc Ensuite bath | 5'9'' x 4'11'' | |
| Kitchen | 11'4'' x 13'10'' | |
| Dining room | 23'1'' x 11'1'' | |
| Great room | 18'8'' x 15'5'' | |
| Lower level | Utility room | 4'11'' x 3'11'' |
| Other | 9'5'' x 13'7'' | |
| Laundry room | 9'4'' x 5'4'' | |
| Storage | 18' x 13'8'' | |
| Storage | 8'7'' x 11'5'' | |
| Bedroom | 10' x 8'8'' | |
| Main level | Foyer | 13' x 8'10'' |
| Features | |||||
|---|---|---|---|---|---|
| See Remarks | Attached Garage(2) | Central air conditioning | |||


























































