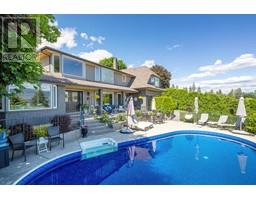2751 Lakeview Road Lakeview Heights, West Kelowna, British Columbia, CA
Address: 2751 Lakeview Road, West Kelowna, British Columbia
Summary Report Property
- MKT ID10320202
- Building TypeHouse
- Property TypeSingle Family
- StatusBuy
- Added14 weeks ago
- Bedrooms4
- Bathrooms3
- Area2756 sq. ft.
- DirectionNo Data
- Added On15 Aug 2024
Property Overview
Panoramic LAKE VIEWS, capturing downtown Kelowna, the bridge & Okanagan's stunning shoreline. This 4 bedroom rancher walk-out is in one of West Kelowna most desired neighbourhood & perched on a RARE 0.47 acre lot with a lush fully-landscaped POOL-SIZED front yard. Step inside to find a beautifully completed floor to ceiling remodel including a 1bdrm suite. Vaulted ceilings welcome you into the spacious living area while oversize windows showcase your picturesque views. The kitchen is a masterpiece with bright white cabinetry, white quartz countertops, 5 person island, lined with a pass-through window & patio-sliding doors leading you to a covered deck to enjoy summer night BBQ’s. Main floor boasts 2 bedrooms+2 bathrooms. The primary bedroom is a thoughtfully designed oasis w/ patio sliding doorsfor future deck extension & a show-stopping ensuite featuring a dual vanity & massive 6’ shower. The lower level main living space includes a 3rd bright bdrm, built-in wine wall, laundry & interior suite access! The suite has bright spacious rooms, new floors & its own electrical panel & furnace. Enjoy outdoor spaces with the lower level featuring low-maintenance synthetic turf & front yard offers green grass, thriving garden, lined with trees & tall cedar fence for privacy. Even fenced in area for dogs! Double car garage, driveway & designated suite parking + concrete pad for toys/boat parking. Minutes to trails & beaches, wineries, breweries, groceries & more, only 7MIN to DOWNTOWN! (id:51532)
Tags
| Property Summary |
|---|
| Building |
|---|
| Level | Rooms | Dimensions |
|---|---|---|
| Basement | Bedroom | 8'6'' x 12' |
| Main level | Foyer | 8' x 8'10'' |
| Dining room | 12'11'' x 9'5'' | |
| Bedroom | 10' x 9'2'' | |
| 4pc Bathroom | 5'11'' x 7'8'' | |
| 4pc Ensuite bath | 8'7'' x 8'6'' | |
| Primary Bedroom | 16'2'' x 11'2'' | |
| Living room | 14'10'' x 22'5'' | |
| Kitchen | 12'11'' x 13'7'' | |
| Additional Accommodation | Living room | 11'10'' x 19'1'' |
| Kitchen | 12'8'' x 10'3'' | |
| Full bathroom | 10'9'' x 7'10'' | |
| Bedroom | 14'6'' x 11'1'' |
| Features | |||||
|---|---|---|---|---|---|
| Central island | One Balcony | Attached Garage(2) | |||
| Refrigerator | Dishwasher | Dryer | |||
| Range - Gas | Oven | Hood Fan | |||
| Washer | Water purifier | Central air conditioning | |||































































































