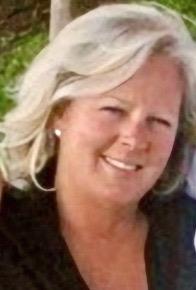2823 Scotstown Road Glenrosa, West Kelowna, British Columbia, CA
Address: 2823 Scotstown Road, West Kelowna, British Columbia
Summary Report Property
- MKT ID10322712
- Building TypeHouse
- Property TypeSingle Family
- StatusBuy
- Added12 weeks ago
- Bedrooms3
- Bathrooms2
- Area1200 sq. ft.
- DirectionNo Data
- Added On26 Aug 2024
Property Overview
OPEN HOUSE SATURDAY AUGUST 31st 12-2 PM. Beautiful, park like, private property that has been well cared for. Farmhouse style home featuring 3 bedrooms and 2 bathrooms/basement. Enjoy living here or bring your plans and opportunity for 2nd floor expansion or possibility of Subdividing into 2 Lots as already discussed with city. 24x26 Heated Workshop/Garage (refer to last 2 photos) Lots of room for RV, trailers, boats and more toys! 2 Garden sheds for the garden enthusiasts. Wood burning fireplace possibility of converting to gas, new built in cabinets. Newer roof and gutters on home and garage. The garage has a 2 pce bathroom which is on septic , property has an RV sanidump and compressor. Property is ideal for contractor who needs the storage, builder, or someone looking to downsize and enjoys gardening and a work shop for their hobbies. Great opportunity awaits the next home owner!!!! (id:51532)
Tags
| Property Summary |
|---|
| Building |
|---|
| Land |
|---|
| Level | Rooms | Dimensions |
|---|---|---|
| Basement | Partial bathroom | Measurements not available |
| Bedroom | 22' x 11' | |
| Main level | Full bathroom | Measurements not available |
| Bedroom | 11'0'' x 8'0'' | |
| Primary Bedroom | 11'0'' x 13'0'' | |
| Dining room | 11'0'' x 9'6'' | |
| Kitchen | 11'0'' x 9'0'' | |
| Living room | 19'0'' x 11'0'' |
| Features | |||||
|---|---|---|---|---|---|
| Level lot | Private setting | Corner Site | |||
| See Remarks | Detached Garage(3) | Heated Garage | |||
| Oversize | RV | Refrigerator | |||
| Dishwasher | Microwave | Oven | |||
| Washer & Dryer | Central air conditioning | ||||






















































