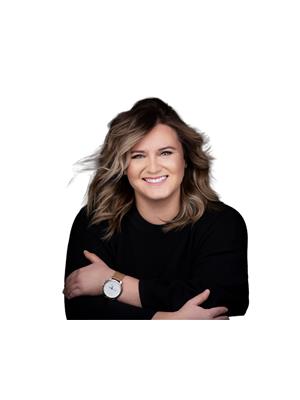2865 Bentley Road Shannon Lake, West Kelowna, British Columbia, CA
Address: 2865 Bentley Road, West Kelowna, British Columbia
Summary Report Property
- MKT ID10319276
- Building TypeHouse
- Property TypeSingle Family
- StatusBuy
- Added18 weeks ago
- Bedrooms4
- Bathrooms4
- Area2890 sq. ft.
- DirectionNo Data
- Added On16 Jul 2024
Property Overview
Beautifully maintained 4-bedroom, 3-bathroom home in Shannon Lake. On the main floor you will find a open concept kitchen equipped with stainless steel appliances that connects to the bright living room with a covered deck perfect for outdoor dining, and entertaining guests. Additionally, you will find a perfect sized office with a 2pc bath. The top floor provides a large primary bedroom leading to a 5pce ensuite with a soaker tub, dual vanities & WIC. Down the hall are 2 more well appointed bedrooms with a 4pce bath. Continuing to the basement is a large REC Room, another large bedroom (no closet) with a 3pce bath & ample storage. Walkout from the covered deck with a hot tub to enjoy your own private well-maintained yard, A double car garage with ample amounts of parking. Situated in a prime located, walking distance from Mount Boucherie Secondary & Constable Neil Bruce Middle. Close to all the amenities of West Kelowna with easy access to HWY 97. (id:51532)
Tags
| Property Summary |
|---|
| Building |
|---|
| Land |
|---|
| Level | Rooms | Dimensions |
|---|---|---|
| Second level | 4pc Bathroom | 10'6'' x 4'11'' |
| Bedroom | 10'4'' x 13'5'' | |
| Bedroom | 11'10'' x 10'5'' | |
| 5pc Ensuite bath | 8'8'' x 9'10'' | |
| Primary Bedroom | 12'6'' x 14' | |
| Basement | Utility room | 7' x 7'6'' |
| Storage | 8'1'' x 9'4'' | |
| Recreation room | 32'9'' x 19'5'' | |
| 3pc Bathroom | 8'8'' x 5'11'' | |
| Bedroom | 9'10'' x 11'4'' | |
| Main level | 2pc Bathroom | 5' x 6'6'' |
| Office | 11' x 12' | |
| Laundry room | 8'3'' x 10' | |
| Foyer | 6'1'' x 7'11'' | |
| Living room | 16'6'' x 16'2'' | |
| Dining room | 10'7'' x 5'1'' | |
| Kitchen | 17'7'' x 15'1'' |
| Features | |||||
|---|---|---|---|---|---|
| Treed | Central island | Jacuzzi bath-tub | |||
| One Balcony | See Remarks | Attached Garage(2) | |||
| Refrigerator | Dishwasher | Dryer | |||
| Range - Gas | Microwave | Washer | |||
| Central air conditioning | |||||

































































