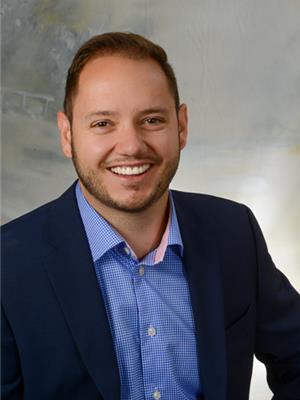3273 Broadview Road Unit# 15 Shannon Lake, West Kelowna, British Columbia, CA
Address: 3273 Broadview Road Unit# 15, West Kelowna, British Columbia
Summary Report Property
- MKT ID10320723
- Building TypeRow / Townhouse
- Property TypeSingle Family
- StatusBuy
- Added14 weeks ago
- Bedrooms3
- Bathrooms4
- Area1862 sq. ft.
- DirectionNo Data
- Added On13 Aug 2024
Property Overview
This large 3 level townhouse is located in a beautiful community surrounded by many parks. When entering on the main level, the first thing you will notice is how bright and spacious this home is! The beautiful wrap around kitchen boasts quartz countertops, stainless appliances, built in pantry and a dine up bar. The kitchen is open to the rest of the main level with access to the deck and a 2 piece bathroom. The bright and inviting living room features both a window seat and fireplace. Upstairs the master bedroom includes a walk-in closet and a private 4 piece ensuite bathroom with a spa like soaker tub! You will also find an additional 2 bedrooms and 4 piece main bathroom on this level as well. On the lower level there is a rec room with laundry, 3 piece bathroom, storage room and access to the SIDE BY SIDE double garage. Street parking is available for guests. All the benefits of a quiet community while being just 5 minutes from Westbank Centre for easy access to everything from groceries and restaurants to shopping, banking and golfing! Up to 2 Pets allowed. (id:51532)
Tags
| Property Summary |
|---|
| Building |
|---|
| Level | Rooms | Dimensions |
|---|---|---|
| Second level | 4pc Bathroom | 8'5'' x 5'0'' |
| Bedroom | 10'11'' x 15'5'' | |
| Bedroom | 9'8'' x 10'5'' | |
| Other | 4'11'' x 3'10'' | |
| 4pc Ensuite bath | 8'1'' x 7'10'' | |
| Primary Bedroom | 12'5'' x 14'1'' | |
| Basement | Other | 19'3'' x 19'6'' |
| Utility room | 7'6'' x 3'3'' | |
| 3pc Bathroom | 9'1'' x 3'1'' | |
| Recreation room | 15'7'' x 18'10'' | |
| Main level | 2pc Bathroom | 5'4'' x 4'11'' |
| Dining room | 13'6'' x 9'1'' | |
| Kitchen | 9'1'' x 14'6'' | |
| Living room | 15'7'' x 18'1'' |
| Features | |||||
|---|---|---|---|---|---|
| One Balcony | Attached Garage(2) | Refrigerator | |||
| Dishwasher | Dryer | Range - Electric | |||
| Microwave | Washer | Central air conditioning | |||






























































