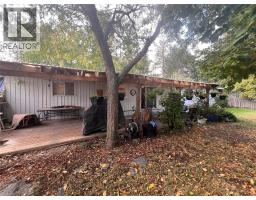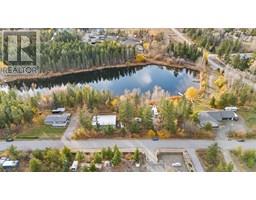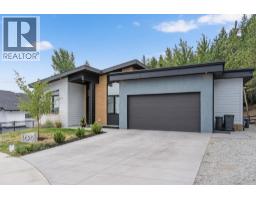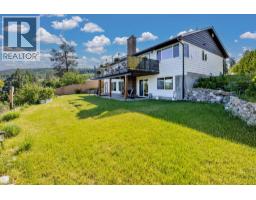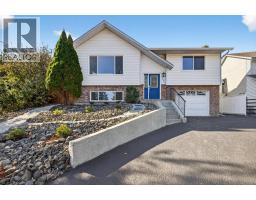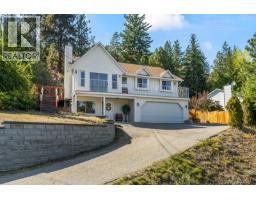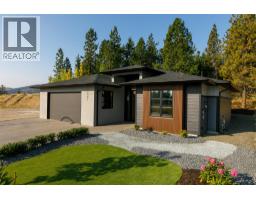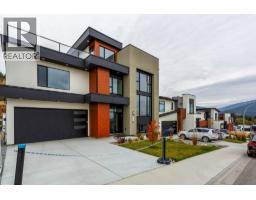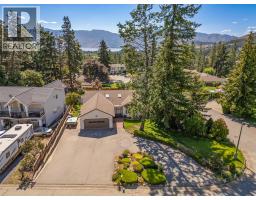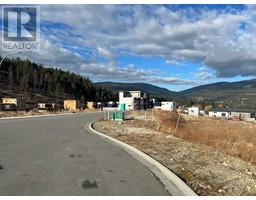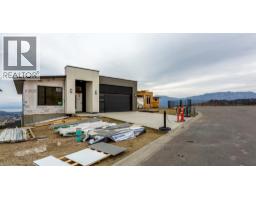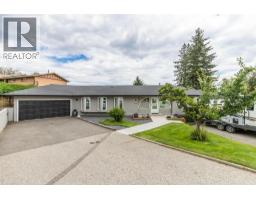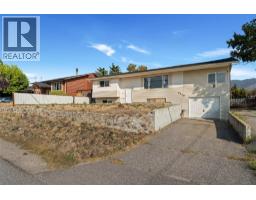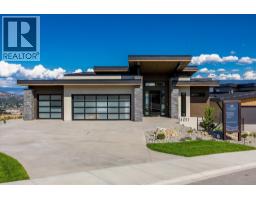3360 Old Okanagan Highway Unit# 204 Westbank Centre, West Kelowna, British Columbia, CA
Address: 3360 Old Okanagan Highway Unit# 204, West Kelowna, British Columbia
Summary Report Property
- MKT ID10369296
- Building TypeHouse
- Property TypeSingle Family
- StatusBuy
- Added5 days ago
- Bedrooms2
- Bathrooms2
- Area1462 sq. ft.
- DirectionNo Data
- Added On14 Nov 2025
Property Overview
Here it is! Your own babbling creek right outside of your large covered patio in a lovely garden setting. Welcome to unit 204 in Leisure Village. Freehold title not leasehold. A bright spacious 1462 square foot 2 bedroom 2 bathroom rancher. Looking for a new island kitchen? Look no further. With quartz countertops, loads of cupboard space & lots of room for entertaining, your guests will enjoy the space as much as you do. Unit 204 offers in-floor heating, central air-conditioning, an updated ensuite bathroom equipped for handicap person, low counter tops and open shower stall. Enjoy double garage, and RV parking available in the complex. Updates - roof 2011, garage door 2017, power awning 2018, vinyl plank flooring 2020, new kitchen and ensuite bath 2023, exterior paint & window sealing 2024, gutters and downspouts 2024. Poly B replaced with Pex 2025. Wirsbo tubing for in floor heating and to sinks and showers, pull down ladder in garage to access storage. Pets - one dog medium size no aggressive breeds or two indoor cats. Leisure village is an age 55 plus gated community. Low bare land strata fee of $200/month. Leisure Village has water features throughout, making for a tranquil setting. A very popular place to retire and enjoy. Unit 204 offers a wonderful lifestyle, come view this home today. (id:51532)
Tags
| Property Summary |
|---|
| Building |
|---|
| Level | Rooms | Dimensions |
|---|---|---|
| Main level | Dining nook | 9'11'' x 5'10'' |
| 3pc Bathroom | 5'0'' x 8'1'' | |
| Bedroom | 15'7'' x 10'8'' | |
| 3pc Ensuite bath | 12'7'' x 5'6'' | |
| Primary Bedroom | 18'2'' x 13'9'' | |
| Family room | 17'2'' x 11'9'' | |
| Kitchen | 13'7'' x 10'5'' | |
| Dining room | 13'9'' x 10'6'' | |
| Living room | 12'8'' x 16'10'' |
| Features | |||||
|---|---|---|---|---|---|
| Attached Garage(2) | Range | Refrigerator | |||
| Dishwasher | Dryer | Microwave | |||
| Hood Fan | Washer | Central air conditioning | |||




































