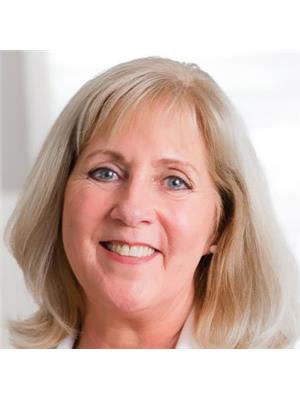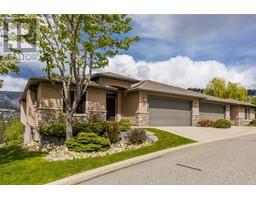3544 Elliott Road Lot# 1 Westbank Centre, West Kelowna, British Columbia, CA
Address: 3544 Elliott Road Lot# 1, West Kelowna, British Columbia
Summary Report Property
- MKT ID10314839
- Building TypeHouse
- Property TypeSingle Family
- StatusBuy
- Added12 weeks ago
- Bedrooms2
- Bathrooms2
- Area1333 sq. ft.
- DirectionNo Data
- Added On23 Aug 2024
Property Overview
The ultimate shop property! This 3.75 acre pan-handle property has a nice private feel and is walking distance to West Kelowna amenities. It features a 3,000 sq ft shop along with 2 large barns that are 5,000 sq ft each. The property is Zoned A1 and is in the ALR offering a number of possible options for agricultural activities or other hobbies and interests. It currently has Farm Status and is on city water. There's just under 2 acres currently planted with hay and plenty of open space available for other pursuits. A charming 1330 sq ft, 2 bedroom & 2 bath home features a peak-a-boo lake view, an open concept plan with great lighting and patio space at the front and the rear. A newer heat pump provides comfortable temperatures year round and there's a gas fireplace as well. This gently sloping property is surrounded by farm land with some lake views at the back and presents a rare opportunity for those looking for something special! Measurements for the outbuildings are as follows: Shop is 40x75. Low Barn 35x150. High Barn 34x134 +. (id:51532)
Tags
| Property Summary |
|---|
| Building |
|---|
| Level | Rooms | Dimensions |
|---|---|---|
| Main level | Foyer | 9'10'' x 6'10'' |
| 3pc Bathroom | 10'2'' x 5'1'' | |
| 4pc Ensuite bath | 6' x 5'2'' | |
| Primary Bedroom | 20'11'' x 17'5'' | |
| Bedroom | 11'7'' x 10'9'' | |
| Living room | 22'4'' x 16'7'' | |
| Dining room | 10'11'' x 11'9'' | |
| Kitchen | 10'11'' x 14'5'' |
| Features | |||||
|---|---|---|---|---|---|
| Wheelchair access | See Remarks | Refrigerator | |||
| Dryer | Range - Electric | Microwave | |||
| Washer | Central air conditioning | ||||


































































