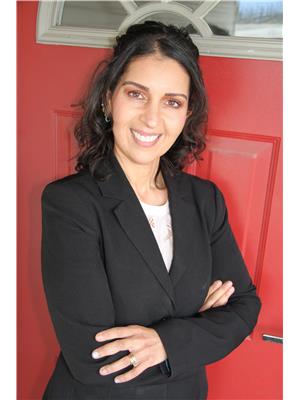3645 Carrington Road Unit# 217 Westbank Centre, West Kelowna, British Columbia, CA
Address: 3645 Carrington Road Unit# 217, West Kelowna, British Columbia
Summary Report Property
- MKT ID10319070
- Building TypeApartment
- Property TypeSingle Family
- StatusBuy
- Added19 weeks ago
- Bedrooms2
- Bathrooms2
- Area1254 sq. ft.
- DirectionNo Data
- Added On10 Jul 2024
Property Overview
Welcome to your serene oasis in the heart of the Okanagan! This beautifully maintained 2-bedroom, 2-bathroom unit is a dream. It offers the perfect blend of comfort and convenience. Nestled on the quiet side of the building without any neighbours across from you or above you, this home provides a private and peaceful retreat with breathtaking views of the lake, and mountains. You have to see it to believe it! The green patch across from the balcony belongs to the city and will not be developed. The unit boasts an ideal layout, featuring bedrooms on complete opposite sides of the unit to ensure maximum privacy. The open-concept floor plan creates a spacious and inviting living area, perfect for entertaining or relaxing. Step outside onto the well-situated covered deck, where you can enjoy the warm Okanagan summers in style. Included with this unit are two heated underground parking spaces and two storage lockers, providing ample space for all your belongings. The well-kept strata offers a range of inclusions such as heat and water, ensuring hassle-free living. Conveniently located close to all the amenities you need, this pet-friendly home is the perfect place to settle down. Welcome home to your tranquil haven in the Okanagan! (id:51532)
Tags
| Property Summary |
|---|
| Building |
|---|
| Level | Rooms | Dimensions |
|---|---|---|
| Main level | Utility room | 6'0'' x 5'5'' |
| Bedroom | 12'6'' x 13'4'' | |
| Full ensuite bathroom | 8'5'' x 8'0'' | |
| Primary Bedroom | 12'0'' x 18'8'' | |
| Living room | 18'0'' x 10'6'' | |
| Dining room | 13'2'' x 8'3'' | |
| Kitchen | 10'2'' x 12'4'' | |
| Foyer | 6'0'' x 5'7'' | |
| Additional Accommodation | Full bathroom | 10'0'' x 6'0'' |
| Features | |||||
|---|---|---|---|---|---|
| Central island | Wheelchair access | Balcony | |||
| See Remarks | Heated Garage | Parkade | |||
| Refrigerator | Dishwasher | Dryer | |||
| Range - Electric | Freezer | Microwave | |||
| Washer | Central air conditioning | ||||













































