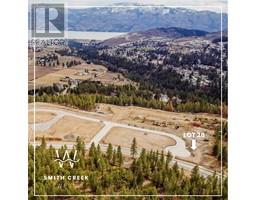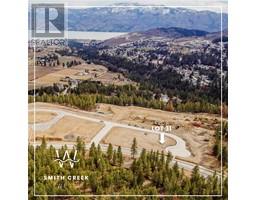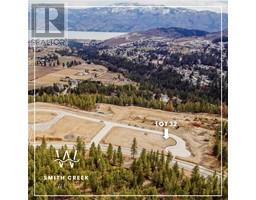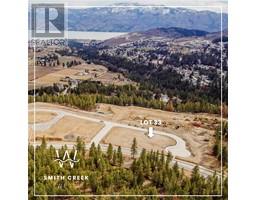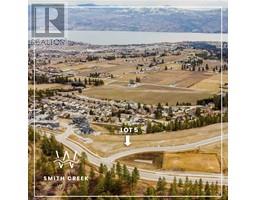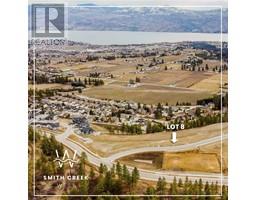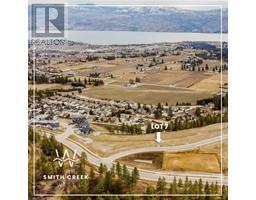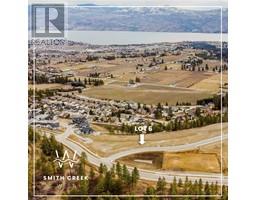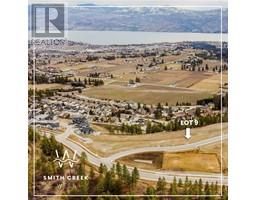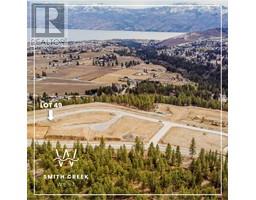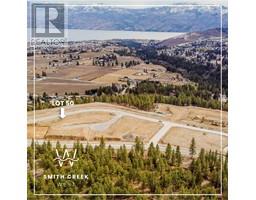3766 Wetton Road Westbank Centre, West Kelowna, British Columbia, CA
Address: 3766 Wetton Road, West Kelowna, British Columbia
Summary Report Property
- MKT ID10349199
- Building TypeDuplex
- Property TypeSingle Family
- StatusBuy
- Added11 weeks ago
- Bedrooms5
- Bathrooms5
- Area3464 sq. ft.
- DirectionNo Data
- Added On31 May 2025
Property Overview
A rare opportunity to own a beautifully updated duplex on an impressive 1/2 acre lot in a peaceful, no-through-traffic neighborhood—ideal for both homeowners and savvy investors. Boasting gorgeous mountain views and peek-a-boo lake views, this 3-storey property is a true gem in an area surrounded by future growth and development. The main residence features 4 generous bedrooms, including a massive primary suite with private balcony and serene views. Enjoy tranquil living with a beautifully landscaped backyard, private back patio, and stunning curb appeal. Recent upgrades include: New stone entrance and replaced concrete walkway, New front doors and gutters, Fresh interior and exterior paint, New wood stove & rebuilt chimney, Updated kitchen cabinets, 2019 hot water tank…and much more. The smaller side of the duplex is a self-contained 2 bed / 1 bath unit, previously rented for $2,400/month + utilities, offering excellent income potential and is currently vacant. Total rental potential is over $5k for investors for this duplex ! Zoned RP1 and surrounded by R3 low-density multi-residential properties, including approved townhome developments nearby, this parcel offers strong holding value and exciting long-term upside. Whether you’re looking to live in one unit and rent the other, accommodate extended family, or hold for future development, this property delivers flexibility, functionality, and financial value. (id:51532)
Tags
| Property Summary |
|---|
| Building |
|---|
| Level | Rooms | Dimensions |
|---|---|---|
| Second level | Bedroom | 11'6'' x 12'3'' |
| Dining nook | 9'11'' x 11'6'' | |
| 4pc Bathroom | Measurements not available | |
| Bedroom | 15'0'' x 10'9'' | |
| 5pc Ensuite bath | Measurements not available | |
| Primary Bedroom | 12'0'' x 14'0'' | |
| Basement | Recreation room | 8'2'' x 11'4'' |
| 3pc Bathroom | Measurements not available | |
| Bedroom | 13'5'' x 8'4'' | |
| Primary Bedroom | 11'8'' x 15'4'' | |
| Laundry room | 12'7'' x 6'1'' | |
| 2pc Bathroom | Measurements not available | |
| Storage | 4'1'' x 11'11'' | |
| Recreation room | 10'9'' x 10'4'' | |
| Main level | Living room | 17'0'' x 12'7'' |
| Dining room | 6'11'' x 7'0'' | |
| Kitchen | 7'0'' x 13'8'' | |
| 2pc Bathroom | Measurements not available | |
| Kitchen | 10'9'' x 11'8'' | |
| Dining room | 8'11'' x 11'8'' | |
| Living room | 21'4'' x 14'0'' |
| Features | |||||
|---|---|---|---|---|---|
| Irregular lot size | Two Balconies | See Remarks | |||
| Attached Garage(2) | Other | Central air conditioning | |||




























































