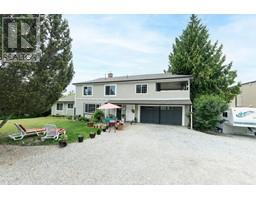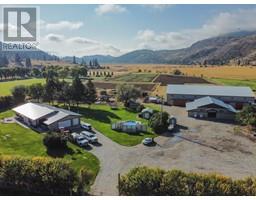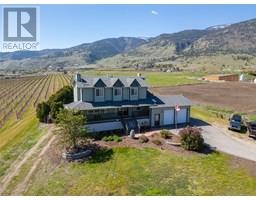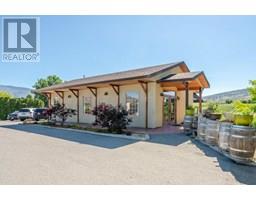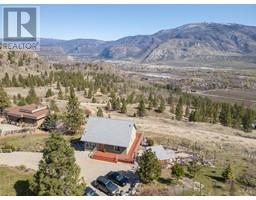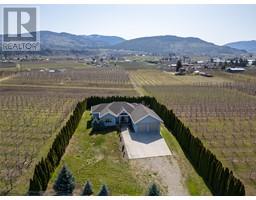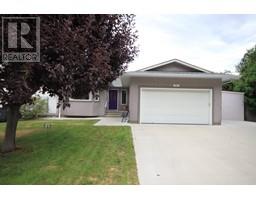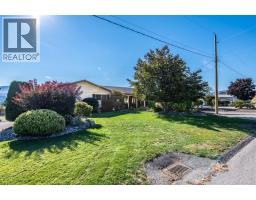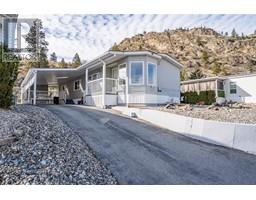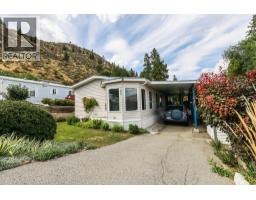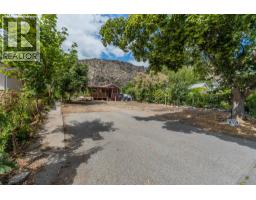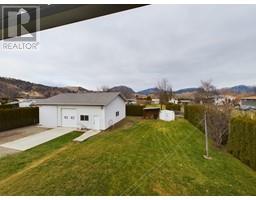834 SCHOOL Avenue Oliver, Oliver, British Columbia, CA
Address: 834 SCHOOL Avenue, Oliver, British Columbia
Summary Report Property
- MKT ID10354000
- Building TypeHouse
- Property TypeSingle Family
- StatusBuy
- Added6 weeks ago
- Bedrooms4
- Bathrooms3
- Area2354 sq. ft.
- DirectionNo Data
- Added On21 Jul 2025
Property Overview
Ideally located across from Oliver Elementary School and Southern Okanagan Secondary, this stunning home offers the perfect blend of convenience, comfort, and style. Step outside to a scenic park right at your doorstep, creating a serene and family-friendly atmosphere. Extensively renovated from top to bottom inside and the yard + a brand-new deck—this home is move-in ready. The open-concept main floor is designed for modern living, featuring a bright and spacious layout. A sunroom at the front provides a cozy retreat, while two separate living rooms offer plenty of space for relaxation. With 4 bedrooms and 3 bathrooms, this home is ideal for families. The upper level includes 2 bedrooms, including a luxurious master suite with heated floors in the ensuite. The lower level features 2 additional bedrooms and a second living room, perfect for guests or a growing family. Enjoy privacy in the backyard, ample parking, with space for an RV. Located just minutes from town, this home is your gateway to the best of wine country living in Oliver. (id:51532)
Tags
| Property Summary |
|---|
| Building |
|---|
| Level | Rooms | Dimensions |
|---|---|---|
| Basement | Utility room | 7'0'' x 6'0'' |
| Recreation room | 15'0'' x 14'0'' | |
| Laundry room | 10'0'' x 19'0'' | |
| Games room | 11'0'' x 12'0'' | |
| Bedroom | 10'0'' x 11'0'' | |
| Bedroom | 11'3'' x 10'9'' | |
| 4pc Bathroom | Measurements not available | |
| Main level | Other | 7'0'' x 5'0'' |
| Mud room | 8'0'' x 8'0'' | |
| Primary Bedroom | 12'0'' x 9'0'' | |
| Living room | 23'0'' x 15'0'' | |
| Kitchen | 12'0'' x 12'0'' | |
| Foyer | 13'0'' x 8'0'' | |
| 4pc Ensuite bath | Measurements not available | |
| Bedroom | 9'0'' x 14'0'' | |
| 3pc Bathroom | Measurements not available |
| Features | |||||
|---|---|---|---|---|---|
| Level lot | See Remarks | Other | |||
| RV | Range | Refrigerator | |||
| Dishwasher | Dryer | Microwave | |||
| Washer | Oven - Built-In | Central air conditioning | |||







































