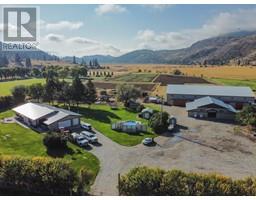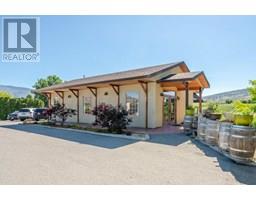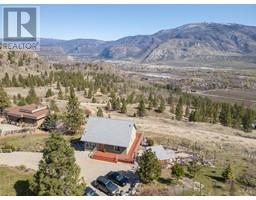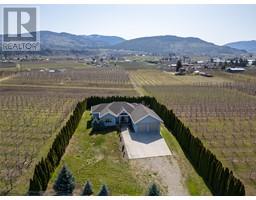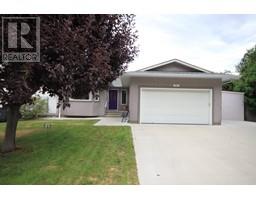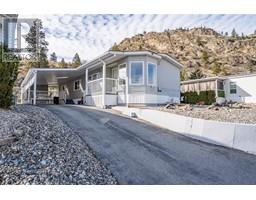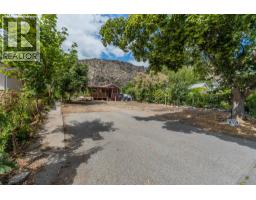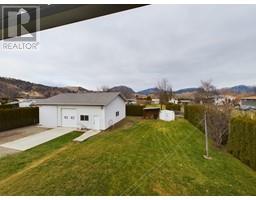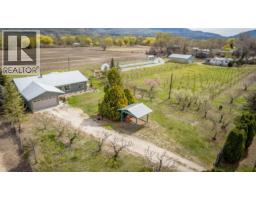5863 Fairview Place Place Lot# Lot 5 Oliver, Oliver, British Columbia, CA
Address: 5863 Fairview Place Place Lot# Lot 5, Oliver, British Columbia
Summary Report Property
- MKT ID10355297
- Building TypeHouse
- Property TypeSingle Family
- StatusBuy
- Added1 weeks ago
- Bedrooms5
- Bathrooms3
- Area2717 sq. ft.
- DirectionNo Data
- Added On08 Aug 2025
Property Overview
Discover your next chapter in this **beautifully renovated 5-bedroom bi-level home**, nestled on a peaceful **cul-de-sac** in one of Oliver’s most desirable family-friendly neighborhoods. With **3 spacious bedrooms main floor ** and **2 additional bedrooms below**, this home offers flexible living arrangements perfect for families of all sizes, generations....mortgage helper? Air BnB? Step into bright, airy spaces filled with **natural light**, showcasing tasteful updates throughout—from the inside and out to the fresh finishes that elevate every corner. The **garage** has been cleverly transformed into a **workshop**, ideal for hobbyists or extra storage. But the real magic awaits outside… Unwind in your very own **resort-style backyard oasis**, complete with a **saltwater pool and diving board**, surrounded by lush landscaping and multiple **conversation zones**. Whether you're soaking up the sun by the pool, sipping wine with friends under the stars, or enjoying morning coffee in one of the serene seating areas, this outdoor haven is designed to inspire joy and connection. All this located **minutes from schools and downtown Oliver**, making every day as convenient as it is comfortable. This isn’t just a home—it’s a lifestyle you won’t find again. **Better jump on it… or someone else will.** ?????? (id:51532)
Tags
| Property Summary |
|---|
| Building |
|---|
| Land |
|---|
| Level | Rooms | Dimensions |
|---|---|---|
| Basement | Other | 19'6'' x 11'11'' |
| Utility room | 4'8'' x 6'3'' | |
| Storage | 4'1'' x 11'2'' | |
| Bedroom | 11'2'' x 9'10'' | |
| Bedroom | 19'6'' x 12'6'' | |
| 4pc Bathroom | 7'11'' x 5'4'' | |
| Family room | 13'1'' x 25'11'' | |
| Main level | Dining room | 9'4'' x 12'9'' |
| Bedroom | 13'6'' x 8'8'' | |
| Bedroom | 13'6'' x 8'8'' | |
| Full bathroom | 9'3'' x 7'0'' | |
| 3pc Ensuite bath | 9'3'' x 5'2'' | |
| Primary Bedroom | 13'5'' x 11'11'' | |
| Kitchen | 10'3'' x 12'2'' | |
| Living room | 24'10'' x 12'6'' |
| Features | |||||
|---|---|---|---|---|---|
| Cul-de-sac | See Remarks | Attached Garage(1) | |||
| RV(1) | Range | Refrigerator | |||
| Dishwasher | Dryer | Washer | |||
| Central air conditioning | |||||

































