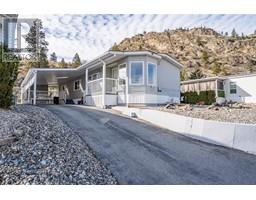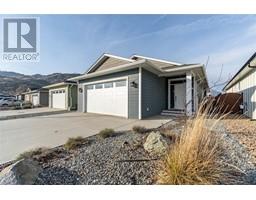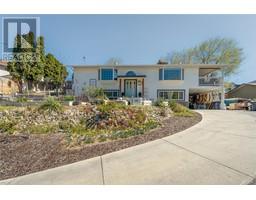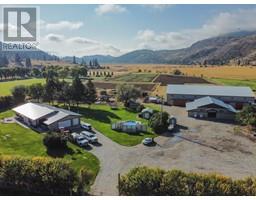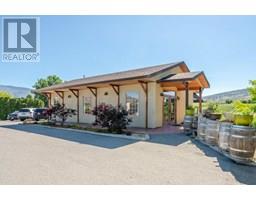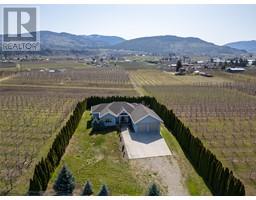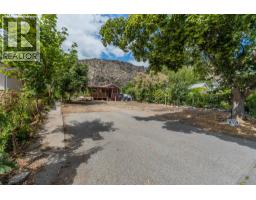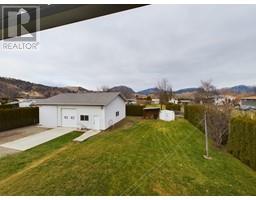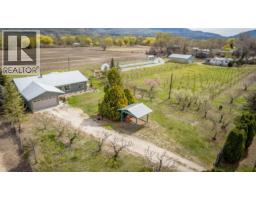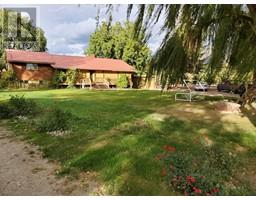957 Morningstar Road Oliver, Oliver, British Columbia, CA
Address: 957 Morningstar Road, Oliver, British Columbia
Summary Report Property
- MKT ID10338974
- Building TypeHouse
- Property TypeSingle Family
- StatusBuy
- Added15 weeks ago
- Bedrooms3
- Bathrooms3
- Area2202 sq. ft.
- DirectionNo Data
- Added On03 May 2025
Property Overview
Meticulously maintained 3BD/3BATH R2000 home. Original owners. Open-concept living with gas fireplace and bay window. Kitchen features quartz counters, large island, walk-in pantry, under-cabinet lighting, and spice rack pull-outs. Primary suite offers walk-in closet, walk-in shower with bench, and private patio wired for hot tub with built-in speakers.Lower level has suite potential with separate entry, gas fireplace, kitchenette, and full workshop with shelving and workbench. Backyard is low-maintenance with covered deck, built-in speakers, and blinds—great for entertaining. Double garage plus extended driveway fits RV or boat with hookup. Extras include new A/C, quartz updates, large laundry room, tall toilets, central vac, water softener, underground irrigation, and storage shed. Quiet cul-de-sac location close to shopping, schools, restaurants, and Fairview Mountain Golf Course. (id:51532)
Tags
| Property Summary |
|---|
| Building |
|---|
| Land |
|---|
| Level | Rooms | Dimensions |
|---|---|---|
| Lower level | 3pc Bathroom | Measurements not available |
| Other | 7'8'' x 6'6'' | |
| Den | 9'3'' x 7'5'' | |
| Wine Cellar | 7'0'' x 6'2'' | |
| Workshop | 19'0'' x 11'0'' | |
| Bedroom | 11'0'' x 9'3'' | |
| Family room | 26'5'' x 12'7'' | |
| Main level | 3pc Ensuite bath | Measurements not available |
| 4pc Bathroom | Measurements not available | |
| Other | 6'0'' x 4'8'' | |
| Laundry room | 10'0'' x 9'9'' | |
| Pantry | 8'0'' x 4'3'' | |
| Kitchen | 12'0'' x 12'0'' | |
| Living room | 14'0'' x 11'9'' | |
| Dining room | 11'7'' x 9'0'' | |
| Bedroom | 9'10'' x 9'9'' | |
| Primary Bedroom | 12'0'' x 11'11'' | |
| Foyer | 6'0'' x 3'10'' |
| Features | |||||
|---|---|---|---|---|---|
| Cul-de-sac | Central island | Attached Garage(2) | |||
| Range | Refrigerator | Dishwasher | |||
| Dryer | Microwave | Washer | |||
| Central air conditioning | |||||












































