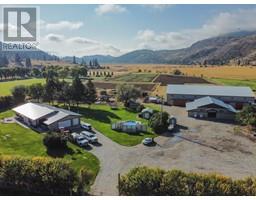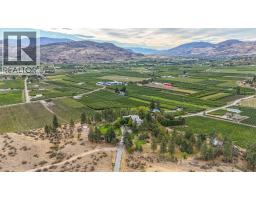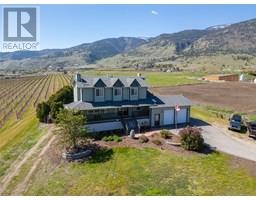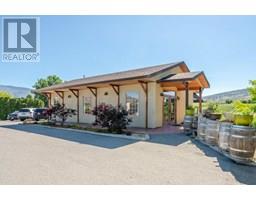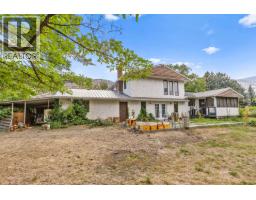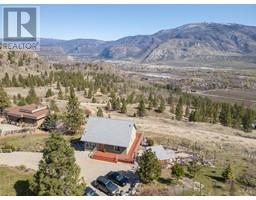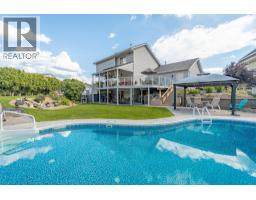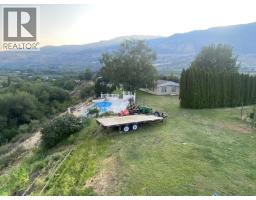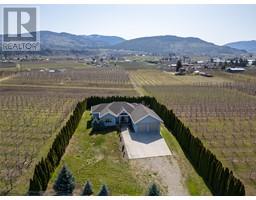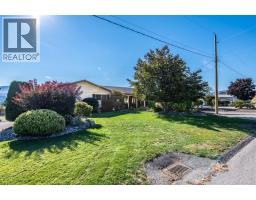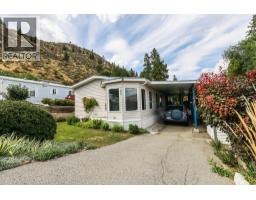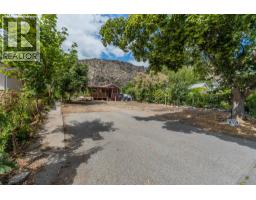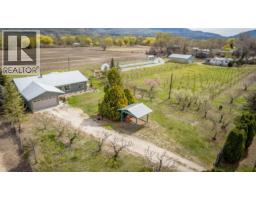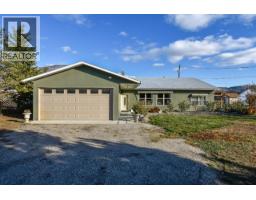238 Park Rill Road Oliver Rural, Oliver, British Columbia, CA
Address: 238 Park Rill Road, Oliver, British Columbia
Summary Report Property
- MKT ID10365536
- Building TypeHouse
- Property TypeSingle Family
- StatusBuy
- Added3 weeks ago
- Bedrooms5
- Bathrooms3
- Area3705 sq. ft.
- DirectionNo Data
- Added On11 Oct 2025
Property Overview
Don’t miss out on this spacious 3,800 sq ft home, perfectly situated on a peaceful 1/3-acre lot. Offering the ideal blend of comfort, privacy, and flexibility, this property is well-suited for large families, multi-generational living, or anyone needing room to grow. Step inside to discover an open-concept floor plan featuring 5 generously sized bedrooms and 2.5 bathrooms. The main level flows effortlessly from the cozy living room to the dining area and into a beautifully designed kitchen—making it a welcoming space for both everyday living and entertaining. Downstairs, a second full kitchen offers incredible versatility—ideal for extended family, independent teens, in-laws, or even long-term guests. The layout provides potential for separate living areas while maintaining a connected feel throughout the home. One of the most impressive features is the detached 1,220 sq ft garage/shop. This versatile space includes a high overhead door, RV-sized sliding door, and 220v power—perfect for hobbyists, car lovers, or anyone in need of serious storage and workspace. (id:51532)
Tags
| Property Summary |
|---|
| Building |
|---|
| Land |
|---|
| Level | Rooms | Dimensions |
|---|---|---|
| Second level | 4pc Bathroom | 8'8'' x 8'1'' |
| 2pc Bathroom | 7'8'' x 3'2'' | |
| Other | 16'2'' x 8'11'' | |
| Primary Bedroom | 14'2'' x 14' | |
| Dining room | 15'7'' x 13'7'' | |
| Family room | 17'6'' x 16'5'' | |
| Family room | 15'9'' x 10'1'' | |
| Kitchen | 16'2'' x 13'6'' | |
| Main level | 4pc Bathroom | 8'2'' x 7'3'' |
| Mud room | 8'1'' x 7'11'' | |
| Laundry room | 9'1'' x 7'2'' | |
| Foyer | 11'11'' x 9'11'' | |
| Bedroom | 11'9'' x 10'1'' | |
| Bedroom | 11'9'' x 11'9'' | |
| Bedroom | 11'7'' x 11'9'' | |
| Primary Bedroom | 11'8'' x 12' | |
| Living room | 30'2'' x 12'11'' | |
| Kitchen | 13'3'' x 12'11'' |
| Features | |||||
|---|---|---|---|---|---|
| Level lot | Private setting | Treed | |||
| Balcony | Additional Parking | Detached Garage(6) | |||
| RV | Refrigerator | Dishwasher | |||
| Oven - Electric | Washer & Dryer | Heat Pump | |||





































































