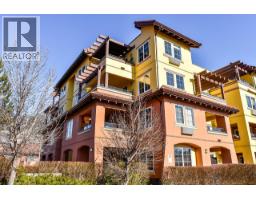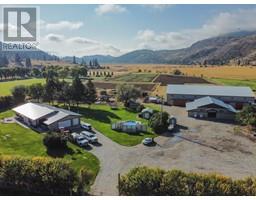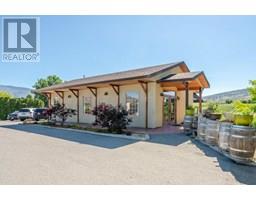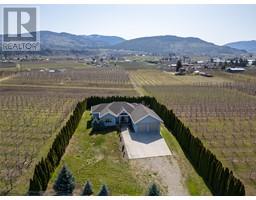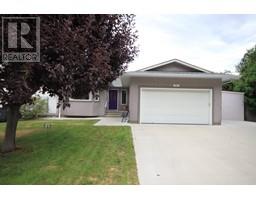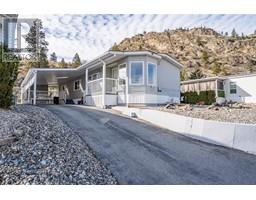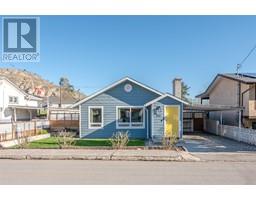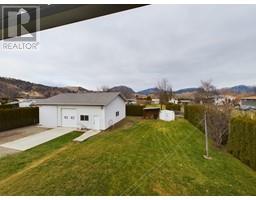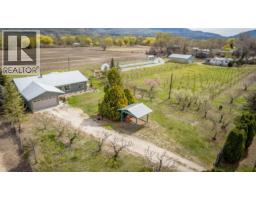384 19 Road Oliver Rural, Oliver, British Columbia, CA
Address: 384 19 Road, Oliver, British Columbia
8 Beds6 Baths4987 sqftStatus: Buy Views : 282
Price
$1,650,000
Summary Report Property
- MKT ID10343248
- Building TypeHouse
- Property TypeSingle Family
- StatusBuy
- Added16 weeks ago
- Bedrooms8
- Bathrooms6
- Area4987 sq. ft.
- DirectionNo Data
- Added On19 Apr 2025
Property Overview
ONE OF A KIND - MUST SEE!! 2.95 ACRES - 2 HOMES - 3 CAR GARAGE-WORKSHOP-2 ACRES CHERRIES AND APPLES with automated watering system thru out the property (leased until Oct/25) MAIN RESIDENCE: Lots of Character and Quality Construction! 5 bedrs. 4 bath, lovely hugh master bedr, laundry main floor, fireplace, basement has outside entrance to office area, bedroom, bathroom- with attached 3 plus car garage. SECOND RESIDENCE: 3 bedrs, 2 bath, separate high efficiency furnace/AC installed in2022. Cutest!! for added income or family members. SHOP: READY FOR THE MECHANIC ! OR MOTORHOME/RV/BOAT/ 30X40 - R-15 insulated, 12000 lb. vehicle lift, 100 amp serv. 12x14 overhead doors and it is heated!!! (id:51532)
Tags
| Property Summary |
|---|
Property Type
Single Family
Building Type
House
Storeys
2
Square Footage
4987 sqft
Title
Freehold
Neighbourhood Name
Oliver Rural
Land Size
2.95 ac|1 - 5 acres
Built in
1990
Parking Type
See Remarks,Attached Garage(2),RV(1)
| Building |
|---|
Bathrooms
Total
8
Interior Features
Appliances Included
Range, Refrigerator, Dishwasher, Dryer, Microwave, Washer, Water softener, Oven - Built-In
Basement Type
Full
Building Features
Features
Private setting, See remarks
Style
Detached
Architecture Style
Ranch
Square Footage
4987 sqft
Heating & Cooling
Cooling
Central air conditioning
Heating Type
Forced air, See remarks
Utilities
Utility Sewer
Septic tank
Water
Irrigation District
Exterior Features
Exterior Finish
Vinyl siding
Neighbourhood Features
Community Features
Rural Setting, Pets Allowed, Rentals Allowed
Parking
Parking Type
See Remarks,Attached Garage(2),RV(1)
Total Parking Spaces
5
| Level | Rooms | Dimensions |
|---|---|---|
| Second level | Bedroom | 18'6'' x 11'4'' |
| Bedroom | 15'5'' x 9'7'' | |
| 3pc Ensuite bath | 9'1'' x 6'1'' | |
| Primary Bedroom | 22'7'' x 19'7'' | |
| Third level | Laundry room | 5'6'' x 3'8'' |
| 3pc Bathroom | 12'5'' x 5'7'' | |
| Primary Bedroom | 18'7'' x 14'8'' | |
| 4pc Bathroom | 11'3'' x 6'3'' | |
| Bedroom | 16'1'' x 11'8'' | |
| Kitchen | 13'3'' x 11'4'' | |
| Living room | 16'1'' x 15'1'' | |
| Foyer | 10'2'' x 6'5'' | |
| Fourth level | Bedroom | 15'2'' x 13'0'' |
| Basement | Utility room | 7'2'' x 4'6'' |
| Office | 22'0'' x 10'7'' | |
| Storage | 14'3'' x 10'5'' | |
| 3pc Bathroom | 11'2'' x 8'6'' | |
| Games room | 19'0'' x 13'0'' | |
| Main level | 3pc Ensuite bath | 8'3'' x 8'2'' |
| Bedroom | 12'7'' x 12'6'' | |
| Bedroom | 11'6'' x 8'4'' | |
| 3pc Bathroom | 9'4'' x 5'7'' | |
| Laundry room | 8'2'' x 6'2'' | |
| Living room | 19'9'' x 15'9'' | |
| Dining room | 17'0'' x 10'5'' | |
| Dining nook | 14'0'' x 9'6'' | |
| Kitchen | 14'0'' x 17'7'' | |
| Foyer | 12'0'' x 8'2'' |
| Features | |||||
|---|---|---|---|---|---|
| Private setting | See remarks | See Remarks | |||
| Attached Garage(2) | RV(1) | Range | |||
| Refrigerator | Dishwasher | Dryer | |||
| Microwave | Washer | Water softener | |||
| Oven - Built-In | Central air conditioning | ||||





































































































