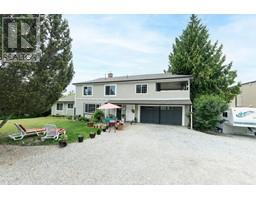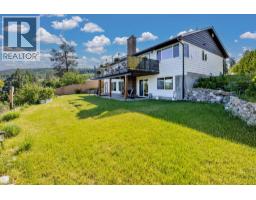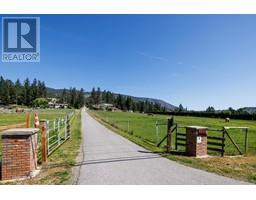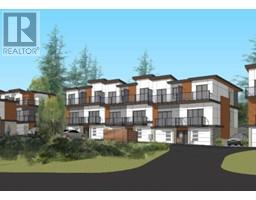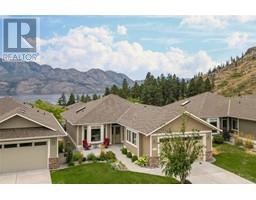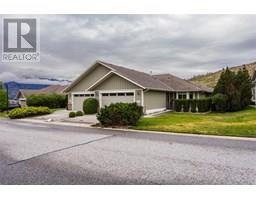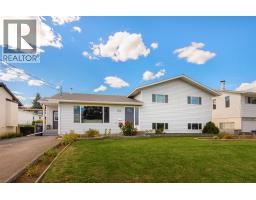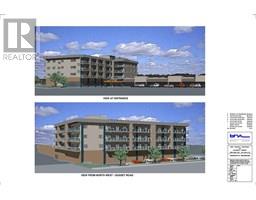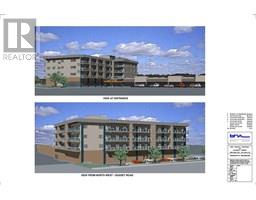1100 Sussex Road West Kelowna Estates, West Kelowna, British Columbia, CA
Address: 1100 Sussex Road, West Kelowna, British Columbia
Summary Report Property
- MKT ID10357278
- Building TypeHouse
- Property TypeSingle Family
- StatusBuy
- Added3 weeks ago
- Bedrooms5
- Bathrooms3
- Area2131 sq. ft.
- DirectionNo Data
- Added On11 Aug 2025
Property Overview
Tucked away on a peaceful, family-friendly street, this beautifully updated home offers the perfect blend of space, privacy, and convenience—just minutes from the bridge and all that Kelowna has to offer. Backing onto serene woodland, you'll enjoy the tranquility of nature right in your own backyard. This spacious layout features 5 bedrooms and 3 bathrooms across two levels, including 3 bedrooms upstairs—highlighted by a generous primary suite—and a bright, versatile lower level with a second living area, laundry, two additional bedrooms as well as an extra room that will be great for an office, gym or large storage space. Ideal for growing families or those seeking suite potential. Extensive renovations include a new roof (June 2025), brand new flooring, newer windows, fresh paint inside and out, updated landscaping, power upgrade for a hot tub and a new back fence. The heart of the home is a stylish kitchen with stainless steel appliances, a central island, and ample cabinetry—perfect for entertaining. The attached garage and ample parking space make room for all your toys, including your boat or RV. With a large, private backyard and natural forest views, this home offers a lifestyle of peace and possibility. Don’t miss out—schedule your private showing today! Remediated grow op and certification paperwork is available. (id:51532)
Tags
| Property Summary |
|---|
| Building |
|---|
| Level | Rooms | Dimensions |
|---|---|---|
| Basement | Full bathroom | Measurements not available |
| Bedroom | 14' x 10'5'' | |
| Bedroom | 8' x 8' | |
| Bedroom | 12' x 9' | |
| Family room | 25' x 9' | |
| Main level | Kitchen | 12'11'' x 10'4'' |
| Bedroom | 9' x 7'5'' | |
| Living room | 18' x 15'1'' | |
| Dining room | 10'5'' x 8' | |
| Partial ensuite bathroom | 5' x 4'8'' | |
| Full bathroom | 8' x 4' | |
| Primary Bedroom | 13'5'' x 11' |
| Features | |||||
|---|---|---|---|---|---|
| Attached Garage(1) | Central air conditioning | ||||








































