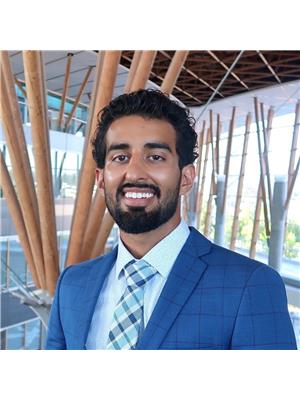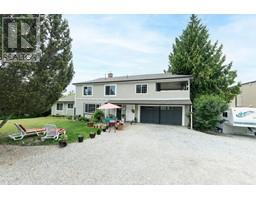718 Carnoustie Drive Black Mountain, Kelowna, British Columbia, CA
Address: 718 Carnoustie Drive, Kelowna, British Columbia
Summary Report Property
- MKT ID10360174
- Building TypeHouse
- Property TypeSingle Family
- StatusBuy
- Added7 days ago
- Bedrooms6
- Bathrooms4
- Area3916 sq. ft.
- DirectionNo Data
- Added On22 Aug 2025
Property Overview
This brand-new custom-built executive home in Black Mountain offers nearly 4,000 sq. ft. of luxurious living space with 6 bedrooms, 4 bathrooms, a theatre room, and a 2-bedroom legal suite for added rental income. The open-concept main floor features a gourmet kitchen with a spice kitchen, spacious dining and family areas, and expansive windows that fill the home with natural light. A 251 sq. ft. covered sundeck provides stunning panoramic views of Okanagan Lake, Kelowna’s city lights, and the surrounding mountains. Downstairs includes a theatre room, bar area with potential for an in-law suite, rec room, and guest bedroom with full bath for upstairs use. Rare to find in Black Mountain, the large backyard offers space for a pool, gazebo, and garden. Conveniently located just minutes from Black Mountain Golf Club, 15 minutes to UBCO, 10 minutes to Costco, and 40 minutes to Big White, this home combines luxury, functionality, and versatility, all backed by a 2-5-10 builder warranty. (id:51532)
Tags
| Property Summary |
|---|
| Building |
|---|
| Level | Rooms | Dimensions |
|---|---|---|
| Basement | 4pc Bathroom | 5'10'' x 13' |
| 4pc Bathroom | 5'8'' x 9'4'' | |
| Lower level | Kitchen | 10'10'' x 14'2'' |
| Bedroom | 10'8'' x 11'6'' | |
| Bedroom | 11'10'' x 12'2'' | |
| Living room | 16'4'' x 18' | |
| Bedroom | 11'6'' x 11' | |
| Recreation room | 13'2'' x 19'4'' | |
| Media | 10'8'' x 19'6'' | |
| Main level | 5pc Ensuite bath | 9'8'' x 10'8'' |
| 4pc Bathroom | 5'6'' x 10' | |
| Laundry room | 12'6'' x 5'8'' | |
| Bedroom | 10' x 12'4'' | |
| Bedroom | 12' x 11'0'' | |
| Primary Bedroom | 13'8'' x 14'6'' | |
| Other | 6' x 7'8'' | |
| Kitchen | 9' x 18' | |
| Dining room | 10'4'' x 18' | |
| Living room | 17'6'' x 18' |
| Features | |||||
|---|---|---|---|---|---|
| Central island | See Remarks | Attached Garage(2) | |||
| Refrigerator | Dishwasher | Cooktop - Gas | |||
| Microwave | Washer & Dryer | Oven - Built-In | |||
| Central air conditioning | |||||






















































