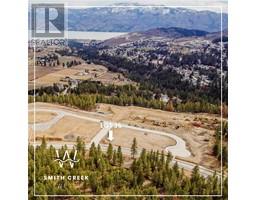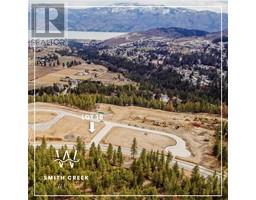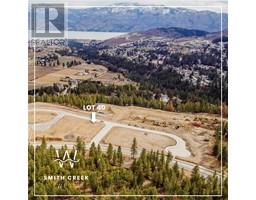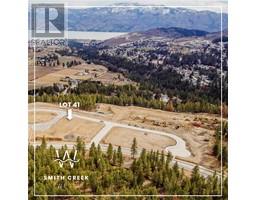3854 Brown Road Unit# 206 Lot# 43 Westbank Centre, West Kelowna, British Columbia, CA
Address: 3854 Brown Road Unit# 206 Lot# 43, West Kelowna, British Columbia
Summary Report Property
- MKT ID10330832
- Building TypeApartment
- Property TypeSingle Family
- StatusBuy
- Added6 weeks ago
- Bedrooms2
- Bathrooms1
- Area1057 sq. ft.
- DirectionNo Data
- Added On14 Feb 2025
Property Overview
Rare Opportunity in Linden Estates – 55+ Community! Enjoy spacious, easy living in this well-appointed 1,057 sq ft unit, featuring a large primary bedroom and a versatile second bedroom/office (no closet). Recent updates include modern laminate flooring, appliances (approximately 2022), and an updated bathroom. The generous living room offers a cozy gas fireplace and direct access to a large North/North-East facing deck, perfect for enjoying cooler, shaded outdoor space. Conveniently located within walking distance to groceries, bank, doctor’s office, as well as Crown & Thieves Winery and Truck 59 Cider House and the new city hall and library. Pet-friendly (one dog or one cat, up to 14” at the shoulder), workshop and car wash area in the parkade. Don’t miss this rare chance to live in a highly desirable location with so many amenities nearby! Price includes dining room table and chairs, BBQ on the deck. (id:51532)
Tags
| Property Summary |
|---|
| Building |
|---|
| Level | Rooms | Dimensions |
|---|---|---|
| Main level | Dining room | 12'6'' x 8'3'' |
| Laundry room | 7'3'' x 5'1'' | |
| Bedroom | 15'2'' x 9'3'' | |
| 4pc Bathroom | 8'5'' x 4'11'' | |
| Primary Bedroom | 15'4'' x 11'8'' | |
| Kitchen | 13' x 8' | |
| Living room | 13'4'' x 16' |
| Features | |||||
|---|---|---|---|---|---|
| Balcony | Underground(1) | Refrigerator | |||
| Dishwasher | Dryer | Oven - Electric | |||
| Microwave | Washer | Wall unit | |||



















































