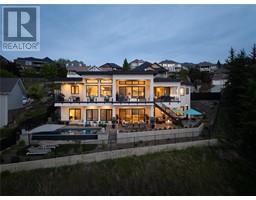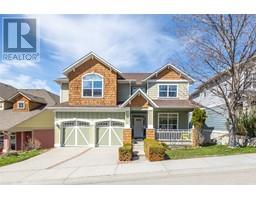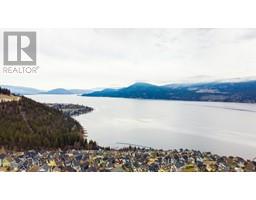2196 Lillooet Crescent Dilworth Mountain, Kelowna, British Columbia, CA
Address: 2196 Lillooet Crescent, Kelowna, British Columbia
Summary Report Property
- MKT ID10338198
- Building TypeHouse
- Property TypeSingle Family
- StatusBuy
- Added12 weeks ago
- Bedrooms3
- Bathrooms3
- Area2434 sq. ft.
- DirectionNo Data
- Added On15 Mar 2025
Property Overview
Charming Family Home in Dilworth – Prime Location Close to Downtown Kelowna. Here’s your chance to live in a fantastic neighbourhood, just minutes from downtown Kelowna! This beautiful Dilworth family home offers a spacious, open floor plan, recently updated with resanded & stained hardwood flooring, fresh tile entry on the main level, new paint throughout, new gas stove, microwave & dishwasher and new light fixtures. This home features 3 bedrooms plus a den, 3 full bathrooms, and a separate family and media room in the lower level—perfect for relaxation and entertainment. The fully fenced and tiered backyard has freshly laid sod, offering a great space for outdoor activities. Other recent upgrades include a new roof (2024), stucco painted and furnace & A/C approx. 2017. Extra parking spot half way up driveway allows for easy back up spot. Enjoy a generous-sized deck with some lake views, ideal for summer evenings and gatherings. With golf courses, shopping, and schools nearby, this home offers both convenience and comfort in a sought-after location. Affordable living on Dilworth Mountain—don’t miss the opportunity to make this your new home! (id:51532)
Tags
| Property Summary |
|---|
| Building |
|---|
| Level | Rooms | Dimensions |
|---|---|---|
| Lower level | Other | 21'8'' x 22'2'' |
| Utility room | 5'10'' x 7'2'' | |
| 4pc Bathroom | 9'8'' x 5' | |
| Storage | 6' x 12'4'' | |
| Other | 12' x 11'5'' | |
| Bedroom | 12'10'' x 12'4'' | |
| Family room | 18' x 16' | |
| Foyer | 10'3'' x 11'6'' | |
| Main level | Other | 32'10'' x 10' |
| Laundry room | 5'5'' x 7'1'' | |
| 4pc Bathroom | 4'10'' x 9'7'' | |
| Bedroom | 9'9'' x 11'4'' | |
| Other | 7'1'' x 4'9'' | |
| 3pc Ensuite bath | 7'1'' x 7'11'' | |
| Primary Bedroom | 14' x 13'1'' | |
| Den | 10'9'' x 10' | |
| Kitchen | 12' x 13'9'' | |
| Dining room | 10'2'' x 12'6'' | |
| Living room | 21'7'' x 13'4'' |
| Features | |||||
|---|---|---|---|---|---|
| Attached Garage(2) | Central air conditioning | ||||












































































