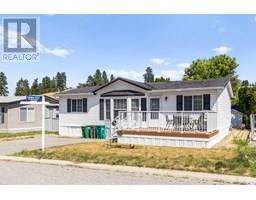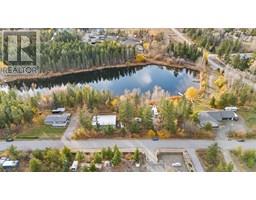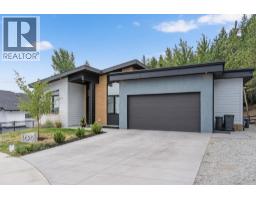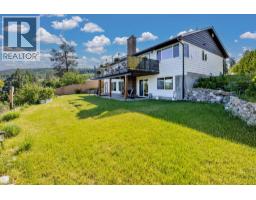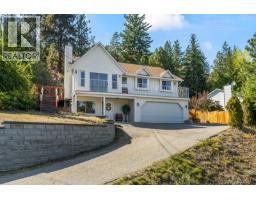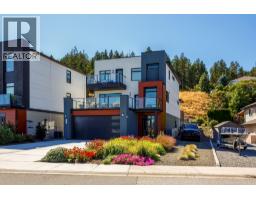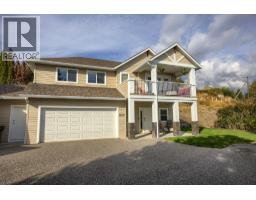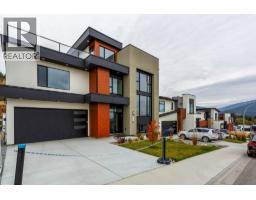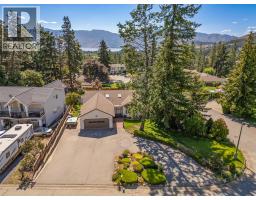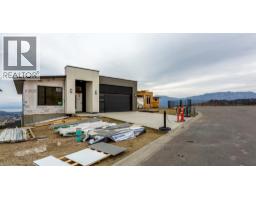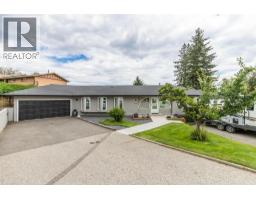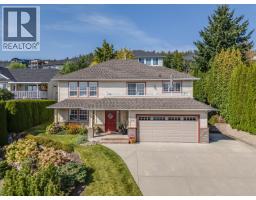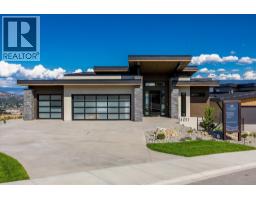4035 Gellatly Road Unit# 132 Westbank Centre, West Kelowna, British Columbia, CA
Address: 4035 Gellatly Road Unit# 132, West Kelowna, British Columbia
Summary Report Property
- MKT ID10364493
- Building TypeRow / Townhouse
- Property TypeSingle Family
- StatusBuy
- Added3 weeks ago
- Bedrooms2
- Bathrooms2
- Area1219 sq. ft.
- DirectionNo Data
- Added On03 Oct 2025
Property Overview
Welcome to Canyon Ridge – A Tranquil 55+ Gated Community. This beautifully maintained 2-bedroom, 2-bathroom semi-detached rancher-style townhome is tucked into the heart of Canyon Ridge, a peaceful and impeccably cared-for 55+ gated community. Offering over $40K in thoughtful upgrades—including new furnace, Air conditioning, hot water tank, windows, upgraded plumbing and much more! This home strikes the perfect balance between comfort and Charm. Step inside to discover a bright, airy layout with open-concept living and a cozy gas fireplace. The spacious and bright kitchen features a dine-on butcher block island with built-in storage and a sunny nook ideal for a desk or reading chair. Large dining space makes entertaining effortless. Enjoy morning coffee or quiet evenings on your private covered patio that backs onto a gentle waterway, an ideal setting for reading, reflection, or simply soaking in the serenity. The primary suite is tucked away for privacy with lush landscape views and a four-piece ensuite. Roller blinds throughout add modern functionality and style. Additional features include a single-car garage with extra storage, low strata fees, and access to a vibrant clubhouse. Located just minutes from the Gellatly Nut Farm, scenic Glen Canyon Regional Park, Hiking and waterfront trails, and the beaches of the Okanagan—you’re perfectly positioned to enjoy nature, connection, and the best of West Kelowna living. Book your showing today! (id:51532)
Tags
| Property Summary |
|---|
| Building |
|---|
| Level | Rooms | Dimensions |
|---|---|---|
| Main level | Other | 20'0'' x 12'10'' |
| 3pc Bathroom | 8'11'' x 8'4'' | |
| Bedroom | 12'5'' x 9'0'' | |
| 4pc Ensuite bath | 4'11'' x 9'4'' | |
| Primary Bedroom | 12'4'' x 11'0'' | |
| Kitchen | 13'11'' x 12'9'' | |
| Dining room | 11'7'' x 9'4'' | |
| Living room | 18'4'' x 11'6'' |
| Features | |||||
|---|---|---|---|---|---|
| Attached Garage(1) | Refrigerator | Dishwasher | |||
| Dryer | Range - Electric | Microwave | |||
| Washer | Central air conditioning | See Remarks | |||
























