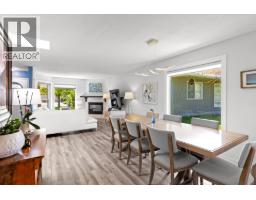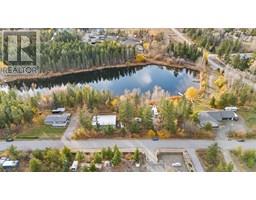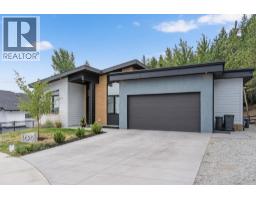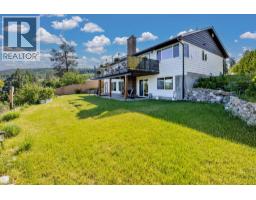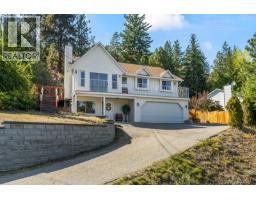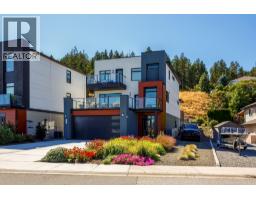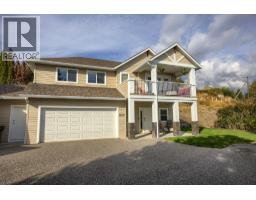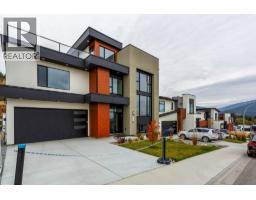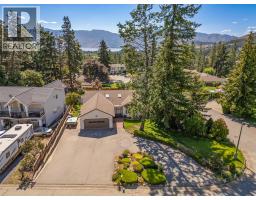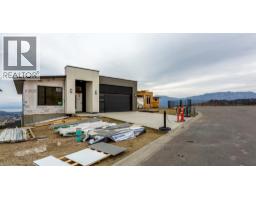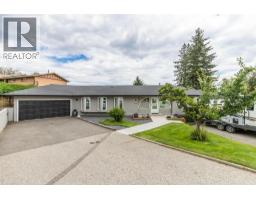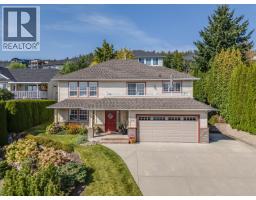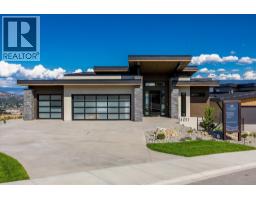610 Katherine Road Unit# 46 West Kelowna Estates, West Kelowna, British Columbia, CA
Address: 610 Katherine Road Unit# 46, West Kelowna, British Columbia
Summary Report Property
- MKT ID10357893
- Building TypeManufactured Home
- Property TypeSingle Family
- StatusBuy
- Added1 days ago
- Bedrooms3
- Bathrooms2
- Area925 sq. ft.
- DirectionNo Data
- Added On29 Oct 2025
Property Overview
Charming 3 Bed, 1.5 Bath Home in Kelowna West Estates Welcome to this cute and cozy double wide mobile home nestled in the heart of Kelowna West Estates! A family friendly, well-located community with beautiful mountain views and easy access to all that Kelowna and West Kelowna have to offer! This bright and refreshed home features new flooring, carpeting, and paint throughout, offering a move-in-ready space with room to add your personal touch. The large yard offers endless possibilities for gardening, entertaining, or simply enjoying the outdoors. A storage shed is included for added convenience. With 3 bedrooms and 1.5 baths, this home is ideal for those seeking an affordable, low-maintenance lifestyle in a welcoming neighborhood. Just minutes from shopping, transit, and parks—it’s a fantastic place to call home. Book your viewing today! (id:51532)
Tags
| Property Summary |
|---|
| Building |
|---|
| Level | Rooms | Dimensions |
|---|---|---|
| Main level | Bedroom | 11'4'' x 12'1'' |
| 2pc Bathroom | 4'11'' x 5'5'' | |
| Bedroom | 9' x 10' | |
| 4pc Bathroom | 7'10'' x 4'11'' | |
| Primary Bedroom | 11'4'' x 12'11'' | |
| Other | 5'11'' x 10'1'' | |
| Dining room | 5'2'' x 5'8'' | |
| Kitchen | 11'4'' x 13'3'' | |
| Living room | 12'1'' x 15'11'' |
| Features | |||||
|---|---|---|---|---|---|
| Additional Parking | Central air conditioning | ||||






















