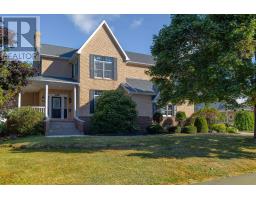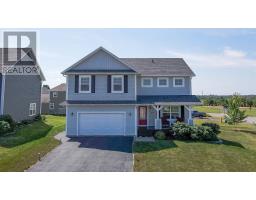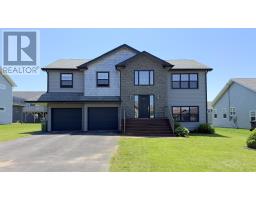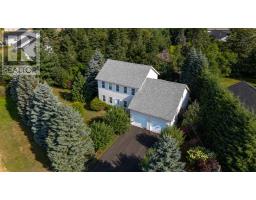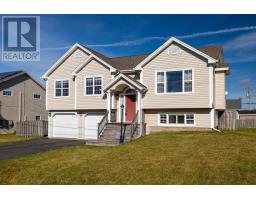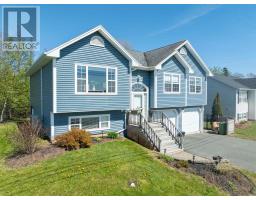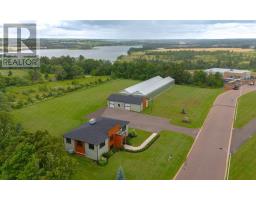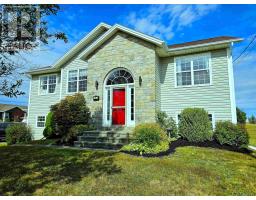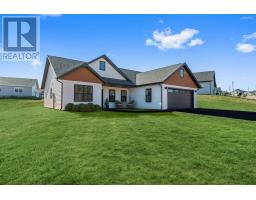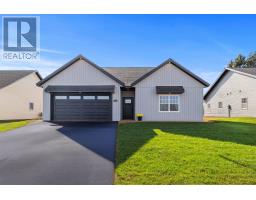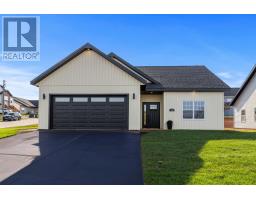3 MacPhee Street S, West Royalty, Prince Edward Island, CA
Address: 3 MacPhee Street S, West Royalty, Prince Edward Island
Summary Report Property
- MKT ID202527056
- Building TypeHouse
- Property TypeSingle Family
- StatusBuy
- Added2 days ago
- Bedrooms5
- Bathrooms4
- Area2400 sq. ft.
- DirectionNo Data
- Added On02 Nov 2025
Property Overview
Welcome to this Beautiful 2 story home located in the highly desirable Parkwest Estates in West Royalty.This home has many fine features and is sure to impress. Vaulted ceilings in the Living room with propane fireplace and hardwood floors. New Countertop and sink in Kitchen with garden doors lead off the dining area to the new back deck. Main floor laundry, large walk in closet/pantry, half bath, and access to garage round out the main floor. Upper level offers a master bedroom with full ensuite and large walk in closet, 2 additional bedrooms and a 3 pc. bath. Lower level has been finished with 2 bedrooms , laundry, kitchen and 4th bathroom new. This home has many new updates in the last 2years, including EV charger ,new roof, new floors, water softener, hot water tank, electric heaters, appliances, light fixtures ,new deck, new heat pumps .etc the owner's meticulous work has added more living space to this house .All measurements are approximate and should be verified by purchaser(s).Seller is a registered real estate agent with the PEIREA. (id:51532)
Tags
| Property Summary |
|---|
| Building |
|---|
| Level | Rooms | Dimensions |
|---|---|---|
| Second level | Primary Bedroom | 15X12 |
| Bedroom | 11X10 | |
| Bedroom | 11X10 | |
| Bath (# pieces 1-6) | 9.6X4.9 | |
| Bath (# pieces 1-6) | 11.1X8.3 | |
| Lower level | Mud room | 8X10 |
| Bedroom | 11.1X10 | |
| Bath (# pieces 1-6) | 6X5.3 | |
| Living room | 11X8.6 | |
| Eat in kitchen | 15X10 | |
| Main level | Living room | 15.6X15 |
| Dining room | 11X9 | |
| Kitchen | 15X11 | |
| Bath (# pieces 1-6) | 7.4X10 |
| Features | |||||
|---|---|---|---|---|---|
| Single Driveway | Central Vacuum | Cooktop - Electric | |||
| Stove | Dryer | Washer | |||
| Microwave | Microwave Range Hood Combo | Refrigerator | |||




















































