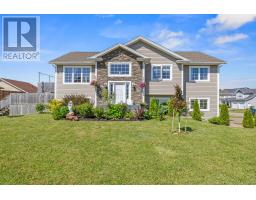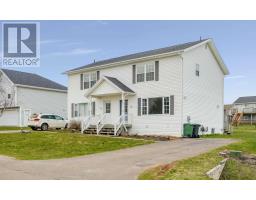9 Keaton Drive, West Royalty, Prince Edward Island, CA
Address: 9 Keaton Drive, West Royalty, Prince Edward Island
Summary Report Property
- MKT ID202402566
- Building TypeHouse
- Property TypeSingle Family
- StatusBuy
- Added6 days ago
- Bedrooms5
- Bathrooms3
- Area2481 sq. ft.
- DirectionNo Data
- Added On19 Jun 2024
Property Overview
This very unique two year-old 2 story has everything that you could possibly want. To start with this property has a secondary suite (in-law suite) on the main floor with a full kitchen, full bath, living room and 2 bedrooms. The second floor consist of vaulted ceilings in the living area with a beautiful open concept kitchen, living and dining rooms. Kitchen has over the top high-end appliances and quartz tops. This floor also boasts 3 large bedrooms and two full baths, one of which consists of a full roll in shower. This home also comes with a state of the art elevator from main floor to second level. This house is basically a fully functioning wheelchair accessible home. In the back yard you will find endless decks with a seven seat hot tub and a 21 foot pool all surrounded by a fully fenced backyard. The property also is equipped with solar panels for a piece of mind with your electric bills. the exterior of this home consists of vinyl cedar shake siding all around and stone, a top quality finish for sure. Also, in the back yard, there is a great storage building with a roll up door for the tractor lawn mower. Don?t miss out on this one. (id:51532)
Tags
| Property Summary |
|---|
| Building |
|---|
| Level | Rooms | Dimensions |
|---|---|---|
| Second level | Kitchen | 10X17 |
| Dining room | 10X16 | |
| Living room | 14X15 | |
| Primary Bedroom | 13X16 | |
| Bedroom | 10X13 | |
| Bedroom | 10X12 | |
| Main level | Bedroom | IN-LAW 11X14 |
| Bedroom | IN-LAW 11.5X13.5 | |
| Kitchen | & Dining IN-LAW 9X15 | |
| Living room | IN-LAW 15X16 |
| Features | |||||
|---|---|---|---|---|---|
| Elevator | Wheelchair access | Paved Yard | |||
| Alarm System | Hot Tub | Range - Electric | |||
| Dishwasher | Dryer | Washer | |||
| Refrigerator | Air exchanger | ||||























































