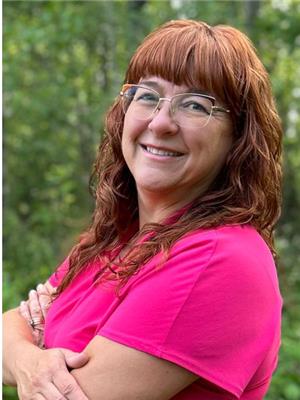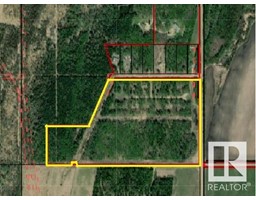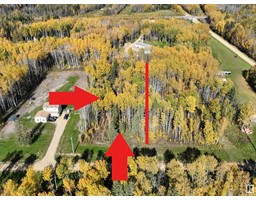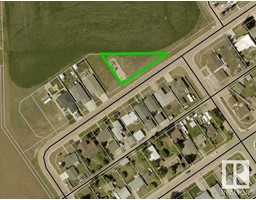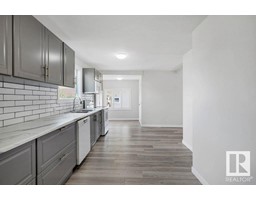10512 104 ST Westlock, Westlock, Alberta, CA
Address: 10512 104 ST, Westlock, Alberta
Summary Report Property
- MKT IDE4416321
- Building TypeHouse
- Property TypeSingle Family
- StatusBuy
- Added5 hours ago
- Bedrooms5
- Bathrooms2
- Area1264 sq. ft.
- DirectionNo Data
- Added On18 Dec 2024
Property Overview
Looking for ready to move in home with no work needed? Don't look any further. Move on in to this 1,264 sq ft, 5 bedroom, 2 bath home on a DOUBLE LOT with double detached garage & a large paving stone driveway - big enough for 6 vehicles! The well maintained home has seen many upgrades throughout the years, so all you need to do is move in. The main floor living area features a large living room, spacious dining area, well sized kitchen & then you can extend your living space outdoors in the summer with the patio door just off the dining area to the cozy back patio area. Completing the main floor are three bedrooms & a nicely updated 5 piece bathroom. Downstairs is fully finished as well with 2 more bedrooms, a large recreation room, 3 piece bathroom & a spacious, bright laundry/utility room. And if you want a large back yard, here it is. Being a DOUBLE LOT, the backyard has much to offer including SPACE, fully fenced, fenced garden area, garden boxes, fire pit area & back alley access. (id:51532)
Tags
| Property Summary |
|---|
| Building |
|---|
| Land |
|---|
| Level | Rooms | Dimensions |
|---|---|---|
| Lower level | Family room | 3.88 m x 8.95 m |
| Bedroom 4 | 3.28 m x 4.68 m | |
| Bedroom 5 | 3.8 m x 3.55 m | |
| Laundry room | 3.84 m x 5.5 m | |
| Main level | Living room | 4.08 m x 7.33 m |
| Dining room | 4.19 m x 2.72 m | |
| Kitchen | 4 m x 3.3 m | |
| Primary Bedroom | 3.46 m x 3.47 m | |
| Bedroom 2 | 3.04 m x 3.323 m | |
| Bedroom 3 | 3.46 m x 3.03 m |
| Features | |||||
|---|---|---|---|---|---|
| Flat site | Lane | Closet Organizers | |||
| Detached Garage | Parking Pad | See Remarks | |||
| Dishwasher | Dryer | Refrigerator | |||
| Storage Shed | Stove | Washer | |||
| Vinyl Windows | |||||


