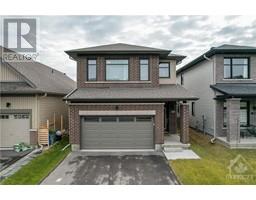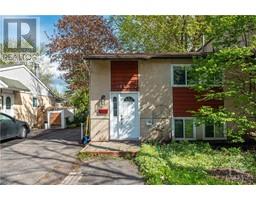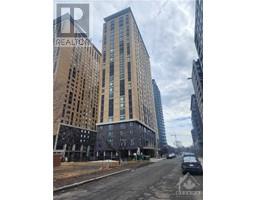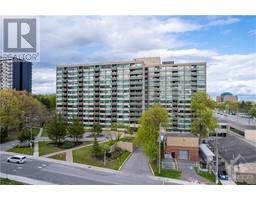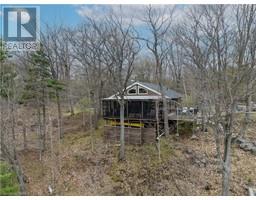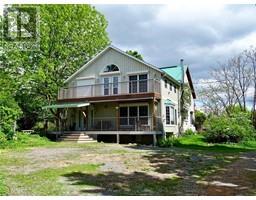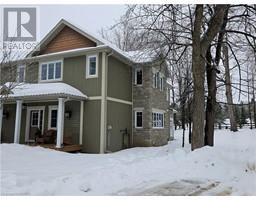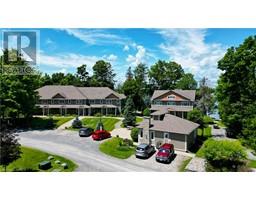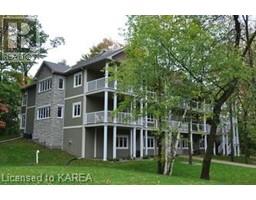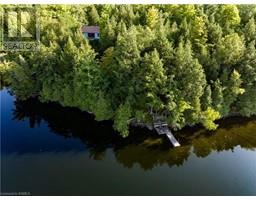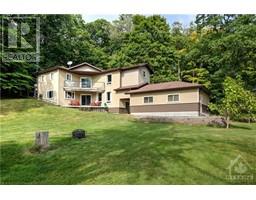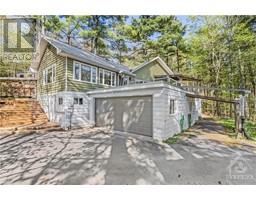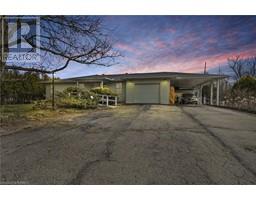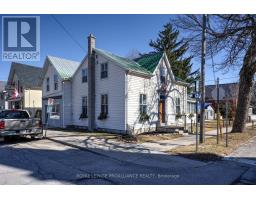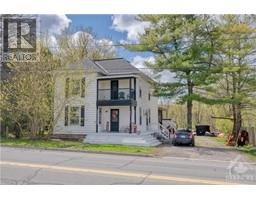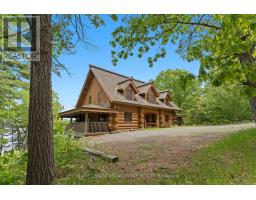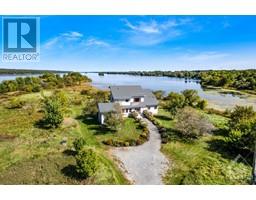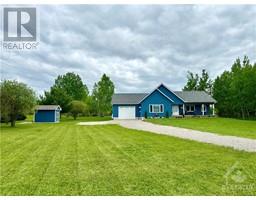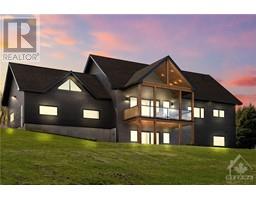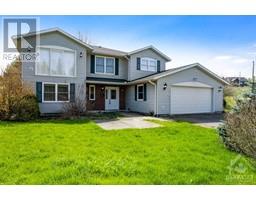17 MAIN STREET E Westport, Westport, Ontario, CA
Address: 17 MAIN STREET E, Westport, Ontario
Summary Report Property
- MKT ID1351633
- Building TypeHouse
- Property TypeSingle Family
- StatusBuy
- Added36 weeks ago
- Bedrooms4
- Bathrooms2
- Area0 sq. ft.
- DirectionNo Data
- Added On01 Sep 2023
Property Overview
Own a piece of Westport's restored history. This stunning, fully renovated home is positioned elegantly on the Upper Rideau. The lot includes the crown land, purchased years ago, so the shore frontage is all yours. Launch a boat right from your backyard and end up in Kingston. The home was built with family in mind. The home includes a stunning repointed stone propane fireplace, a 3 season, 270 degree sunroom with 12 foot vaulted pine ceilings, a steel roof, interlock driveway, truck and boat garage and much more. The primary bedroom is on the main level, and another 3 quaint rooms are upstairs with their own full bathroom. All heating, cooling and electrical systems have been raised off the ground below and upgraded recently. The gleaming hardwood floors and design of the home are hard to avoid. The front and rear views outside the home are hard to compete with. Steps away from shops, groceries and everything to satisfy the family's winter and summer needs. (id:51532)
Tags
| Property Summary |
|---|
| Building |
|---|
| Land |
|---|
| Level | Rooms | Dimensions |
|---|---|---|
| Second level | Bedroom | 11'0" x 7'8" |
| Bedroom | 11'0" x 7'8" | |
| Bedroom | 16'0" x 13'4" | |
| 3pc Bathroom | 8'5" x 6'0" | |
| Main level | Living room | 19'4" x 15'4" |
| Kitchen | 16'7" x 14'0" | |
| Laundry room | 11'2" x 5'0" | |
| Primary Bedroom | 16'0" x 14'0" | |
| 3pc Bathroom | 8'0" x 7'7" | |
| Family room | 16'0" x 11'0" | |
| Den | 15'7" x 7'0" | |
| Sunroom | 17'4" x 15'4" |
| Features | |||||
|---|---|---|---|---|---|
| Detached Garage | Surfaced | Refrigerator | |||
| Dishwasher | Dryer | Hood Fan | |||
| Stove | Washer | Low | |||
| Central air conditioning | |||||
































