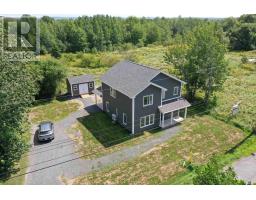1912 Drummond Road, Westville, Nova Scotia, CA
Address: 1912 Drummond Road, Westville, Nova Scotia
Summary Report Property
- MKT ID202402993
- Building TypeHouse
- Property TypeSingle Family
- StatusBuy
- Added2 hours ago
- Bedrooms3
- Bathrooms2
- Area1830 sq. ft.
- DirectionNo Data
- Added On21 Aug 2024
Property Overview
This property is an exceptional location to call "home," and you don't want to miss out on it. As you step inside, you'll notice the practical features, such as the large paved driveway and double-wired garage. The foyer's exquisite woodwork demands attention and leads you to the bright main floor. The spacious living and dining rooms provide ample space for all your entertaining needs, and the brand-new kitchen will undoubtedly enhance the flavour of your meals. The main floor also boasts a brand-new 3-piece bathroom, an office, and a remodelled entryway. Upstairs, you'll find three bedrooms, a den, and a large, remodelled bathroom accessible via a lovely staircase. This is an opportunity you don't want to miss; your family will be grateful to call it home. So don't hesitate to take action now and make this property yours! (id:51532)
Tags
| Property Summary |
|---|
| Building |
|---|
| Level | Rooms | Dimensions |
|---|---|---|
| Second level | Primary Bedroom | 14.10x10.3 |
| Bedroom | 10.10x9.6 | |
| Bedroom | 14.8x10.3 | |
| Den | 8.9x4.10 | |
| Bath (# pieces 1-6) | 3 pcs | |
| Main level | Den | 19.5x11.5 |
| Living room | 15x14.8 | |
| Dining room | 15x9.9 | |
| Kitchen | 16.4x9.4 | |
| Bath (# pieces 1-6) | 3 PCS | |
| Mud room | 10x4.8 |
| Features | |||||
|---|---|---|---|---|---|
| Garage | Detached Garage | Parking Space(s) | |||
| Stove | Dryer | Washer | |||
| Refrigerator | |||||



















































