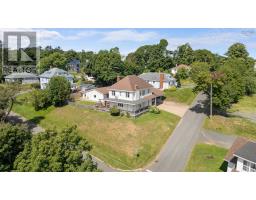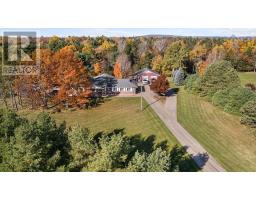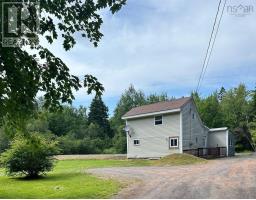1613 MacKay Street, Westville, Nova Scotia, CA
Address: 1613 MacKay Street, Westville, Nova Scotia
Summary Report Property
- MKT ID202422699
- Building TypeHouse
- Property TypeSingle Family
- StatusBuy
- Added1 weeks ago
- Bedrooms3
- Bathrooms3
- Area2280 sq. ft.
- DirectionNo Data
- Added On15 Dec 2024
Property Overview
NEWSFLASH! Just when you thought it was too good to be true, think again! This Brand New 3 bedroom 3 bath ICF home was just RECENTLY appraised for $25,000 MORE than the list price, offering you the incredible opportunity to move in with EQUITY already! This two-story stunning home with modern features includes appliances PLUS A 8 YEAR NEW HOME WARRANTY! This residence was thoughtfully designed on a 4 ft frost wall with a slab foundation, positioned on the lot to leave room for a garage on a quiet street. This home is a masterpiece of modern architecture constructed with Insulated Concrete Forms (ICF) all the way to the roof, offering unparalleled durability and energy efficiency. Experience ultimate comfort with a heat pump for efficiency and for air conditioning ensuring a cozy atmosphere year round. The interior is adorned with waterproof vinyl plank flooring throughout. The kitchen is a chef's dream, featuring a spacious corner WALK IN pantry, spice rack drawer, "lazy susan", pots and pan drawers, stylish quartz counter top with unique modern hardware, granite composite undermount sink and modern faucet. Prepare meals in style, perfect for hosting gatherings and creating culinary delights. Stay "plugged in" with USB receptacles in the bedrooms and living room. Custom hardwood stairs leading to the upper level showing that every part of this home exudes quality craftsmanship and attention to detail making it truly exceptional. Primary bedroom with huge ensuite full bath and a large walk in closet. There's even a finished storage room! Seamless gutters, front and back covered verandahs, matching 12X16 shed built on site. What an opportunity to own a high QUALITY build, HST included... equity already! (id:51532)
Tags
| Property Summary |
|---|
| Building |
|---|
| Level | Rooms | Dimensions |
|---|---|---|
| Second level | Storage | 8.6x7 |
| Primary Bedroom | 13.7x13.5 | |
| Ensuite (# pieces 2-6) | 14X6.9 | |
| Bedroom | 11.10X10.10 | |
| Bedroom | 10.9X11.10 | |
| Bath (# pieces 1-6) | 9.1X7.10 | |
| Main level | Mud room | 5.1X10 |
| Kitchen | 15.6X15.6 | |
| Dining room | 11X12 | |
| Living room | 17X13.6 | |
| Bath (# pieces 1-6) | 6.6X4.11 (2 pc) | |
| Foyer | 5.8X610 | |
| Storage | 8.6X7 |
| Features | |||||
|---|---|---|---|---|---|
| Level | Garage | Gravel | |||
| Range - Electric | Dishwasher | Microwave Range Hood Combo | |||
| Refrigerator | Heat Pump | ||||





































































