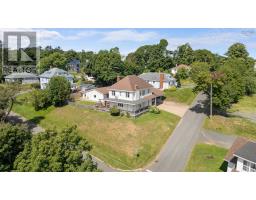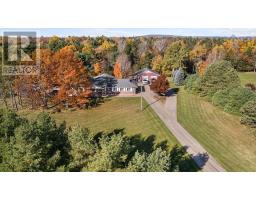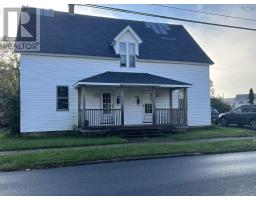168 Willow Avenue, New Glasgow, Nova Scotia, CA
Address: 168 Willow Avenue, New Glasgow, Nova Scotia
Summary Report Property
- MKT ID202428290
- Building TypeHouse
- Property TypeSingle Family
- StatusBuy
- Added1 days ago
- Bedrooms3
- Bathrooms2
- Area1725 sq. ft.
- DirectionNo Data
- Added On14 Dec 2024
Property Overview
TALK ABOUT CHARMING!! Here it is in the HIGHLY SOUGHT AFTER West Side area of New Glasgow. This DECEIVINGLY spacious terrific home features three bedrooms with the potential for a fourth on the main floor! Experience the perfect blend of style and functionality as you enter this inviting space through the French doors in the front entrance that ensures a temperature controlled environment, keeping the cold out and the warmth in and dirt at bay! Enjoy ample living space on both levels, with large rooms complete with hardwood and laminate flooring, plus a convenient half bath on the upper level. The backyard is partially fenced with a patio area, plus there is a baby barn at the end of the paved driveway. Updates include roof shingles, two heat pumps, newer windows, hot water tank, electrical breaker panel, blown-in insulation and more! Don't miss out on this great property in a fantastic neighborhood because BLINK! and it could be SOLD! (id:51532)
Tags
| Property Summary |
|---|
| Building |
|---|
| Level | Rooms | Dimensions |
|---|---|---|
| Second level | Bedroom | 10.1X17.9 |
| Bedroom | 14.7X10.10 | |
| Bedroom | 8.8X10.5 | |
| Bath (# pieces 1-6) | 6.3X3.7 | |
| Basement | Recreational, Games room | 19.2X10.9 |
| Storage | 9.4X7.9 | |
| Storage | 12X9.9 | |
| Storage | 6X5.6 | |
| Laundry room | 12X9.9 | |
| Main level | Kitchen | 9.3X11.6 |
| Dining room | 16.3X11.6 | |
| Living room | 15.7X8.10 | |
| Family room | 11.10X9.10 | |
| Foyer | 5.8X3.8 | |
| Bath (# pieces 1-6) | 7.11X4.11 |
| Features | |||||
|---|---|---|---|---|---|
| Level | Range - Electric | Dryer - Electric | |||
| Washer | Refrigerator | Heat Pump | |||

































































