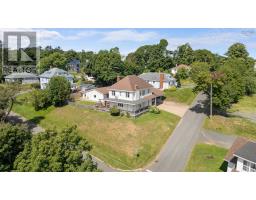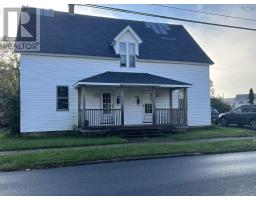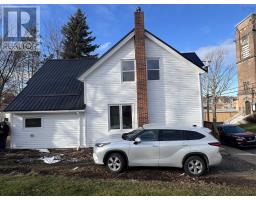461 MacDonald Street, New Glasgow, Nova Scotia, CA
Address: 461 MacDonald Street, New Glasgow, Nova Scotia
Summary Report Property
- MKT ID202426587
- Building TypeHouse
- Property TypeSingle Family
- StatusBuy
- Added6 weeks ago
- Bedrooms3
- Bathrooms2
- Area1578 sq. ft.
- DirectionNo Data
- Added On04 Dec 2024
Property Overview
Move in before the Holidays! This inviting 3 bedroom, 1.5 bathroom home is ready to welcome its new owners with the convenience of full municipal services. Step inside to discover fresh flooring, perfect mixture of old and new windows that fill the home with natural light and add to it's character, and a brand-new wood stove to keep you cozy all winter long. The open floor plan provides seamless indoor-outdoor flow, leading to a spacious 12x23 deck for gatherings and BBQs. The main level includes two versatile bonus rooms off the entryway, ideal as a home office, playroom, or extra storage. Outside, you?ll enjoy the large front yard, and the 12x24 wired garage offers ample room for projects or additional storage. Don?t miss out on making this spacious home your holiday haven?schedule your showing today! (id:51532)
Tags
| Property Summary |
|---|
| Building |
|---|
| Level | Rooms | Dimensions |
|---|---|---|
| Second level | Primary Bedroom | 9.10.5x14.4 |
| Bedroom | 11x12.4 | |
| Bedroom | 11.3x10.1.5-jog | |
| Bath (# pieces 1-6) | 4pc | |
| Main level | Den | 7.10.5x6.10 |
| Storage | 7.10.5x10.5 | |
| Mud room | 7.10.5x11.3.5 | |
| Dining room | 10.3x11.5 | |
| Kitchen | 12.1x4.6 | |
| Laundry room | 13x9.5 | |
| Living room | 13.2x11.9 | |
| Bath (# pieces 1-6) | 2pc 5.1..5x4.2 |
| Features | |||||
|---|---|---|---|---|---|
| Garage | Detached Garage | Gravel | |||
| Range - Electric | Dishwasher | Dryer - Electric | |||
| Washer | Refrigerator | ||||












































