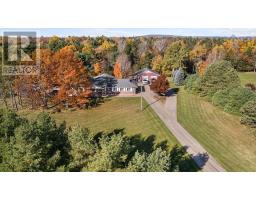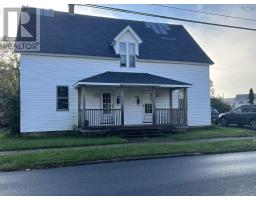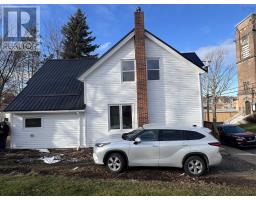16 Second Street, New Glasgow, Nova Scotia, CA
Address: 16 Second Street, New Glasgow, Nova Scotia
Summary Report Property
- MKT ID202421108
- Building TypeHouse
- Property TypeSingle Family
- StatusBuy
- Added6 weeks ago
- Bedrooms4
- Bathrooms3
- Area3200 sq. ft.
- DirectionNo Data
- Added On03 Dec 2024
Property Overview
TALK ABOUT ELEGANT! Discover the CHARM and QUALITY of this two and half story home on the West Side New Glasgow thats been beautifully updated with modern decor and design! Step into a NEW kitchen, meticulously crafted with quartz countertops, back splash and top-of-the-line appliances including a propane kitchen stove for the chef in the family. Beautiful hardwood flooring on both levels. A NEW propane boiler creating an efficient hot water heating system PLUS NEW heat pumps for added comfort of air conditioning in the summer months! But thats not all!! There's a one bed apartment in the fully finished basement separate from your living space with its OWN exterior entrance that could be rented out to help with your mortgage! OR this versatile area could serve as an in law suite and even expanded living space, limited only by your imagination. The wrap around deck ensures a great view of New Glasgow! Perfect place for hosting gatherings and creating lasting memories. Luxury meets convenience with a half bath on the main floor ensuring comfort for you and your guests. TRIPLE BAY GARAGE that features high ceilings, extra large commercial grade doors and a workshop ideal for DIY projects and storage needs! A fenced backyard, a massive concrete driveway and a carport to keep you out of the weather, you can embrace the beauty and functionality of this meticulously UPDATED QUALITY home, where modern amenities blend seamlessly with timeless elegance. Call today for your own private viewing! (id:51532)
Tags
| Property Summary |
|---|
| Building |
|---|
| Level | Rooms | Dimensions |
|---|---|---|
| Second level | Foyer | 6.7x11.6 |
| Primary Bedroom | 24.11x11.3 | |
| Bedroom | 10.4x12.4 | |
| Bedroom | 13.4x9.9 | |
| Bath (# pieces 1-6) | 12.5x11.4 | |
| Third level | Other | 17.2x11.10 |
| Other | 8.2x4.6 | |
| Basement | Kitchen | 12.11X8.5 |
| Living room | 12.3x10.3 | |
| Bedroom | 102x10.2 | |
| Bath (# pieces 1-6) | 5.8X7.8 | |
| Laundry room | 13.5X10.5 | |
| Main level | Kitchen | 20.9x11.1 |
| Dining room | 11.3x12.5 | |
| Living room | 12.6x11.3 | |
| Family room | 13.3x13.4 | |
| Foyer | 13.7x4.1 | |
| Bath (# pieces 1-6) | 3.5X6 |
| Features | |||||
|---|---|---|---|---|---|
| Sloping | Garage | Detached Garage | |||
| Carport | Gas stove(s) | Dishwasher | |||
| Dryer - Electric | Washer | Refrigerator | |||
| Walk out | Heat Pump | ||||








































































