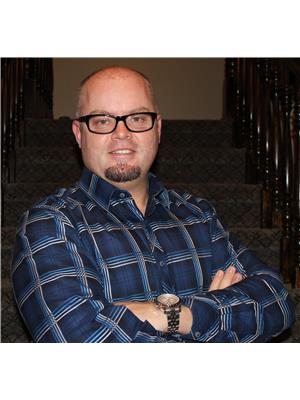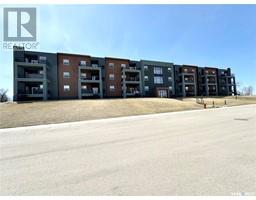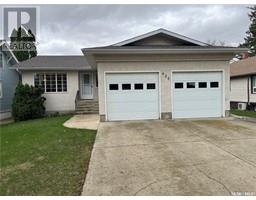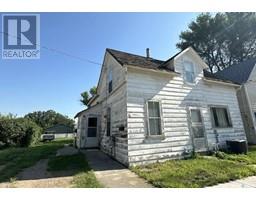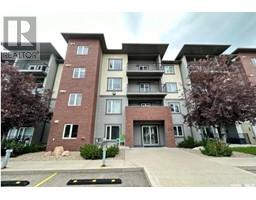205 1st AVENUE NW, Weyburn, Saskatchewan, CA
Address: 205 1st AVENUE NW, Weyburn, Saskatchewan
Summary Report Property
- MKT IDSK981497
- Building TypeHouse
- Property TypeSingle Family
- StatusBuy
- Added17 weeks ago
- Bedrooms5
- Bathrooms2
- Area960 sq. ft.
- DirectionNo Data
- Added On23 Aug 2024
Property Overview
Welcome to 205 1st Ave NW in Weyburn! This home has had one owner over the past 24 years and the pride of ownership and quality upkeep and renovations have created a real gem. This 5 bedroom, 2 bath bungalow comes in just under 1000 sf and with its excellent location, it is an ideal family home. Coming in the back, you're welcomed into the property by an oversized, heated garage, beautiful garden area, loads of off-street parking, a convenient garden shed, lush lawn, and a perfectly sized deck for those summer BBQs. Inside the back entrance, there is a nicely sized entryway with access to both main floor and basement. The separate entry and upper dividing door is ideal if you are looking to create a lower suite. Upstairs, you find a spacious, comfortable living room with bay window and loads of natural light. Off the living room is a stand alone dining room, with room to expand if need be. Further along is a fully equipped kitchen, perfect for that cook in the family. Down the hall are three cozy bedrooms, just right for mom and dad and the kids. Completing the main is the front entrance to 1st Avenue as well as a 4-piece bathroom. On the lower level, you enter into a huge family/rec room. A nook area is currently being smartly used as an office area, leaving loads of space for family and friends to enjoy. Off the family room are two bedrooms, a utility area, a separate laundry room with under-stairs storage, and a 3-piece bathroom. Both levels as well as the outdoor area scream pride of ownership. These owners have loved living here and hope to leave it to someone who will enjoy it just as much. With a very affordable and competitive price point, move-in ready interior and exterior and a perfect location for families, this home will attract a lot of attention. Call today to schedule your private viewing appointment or for more info about this classy family bungalow. (id:51532)
Tags
| Property Summary |
|---|
| Building |
|---|
| Land |
|---|
| Level | Rooms | Dimensions |
|---|---|---|
| Basement | Family room | X x X |
| Laundry room | X x X | |
| Utility room | X x X | |
| Bedroom | 9'5" x 9'2" | |
| Bedroom | 9'8" x 9'2" | |
| 3pc Bathroom | 5' x 5'2" | |
| Main level | Living room | X x X |
| Dining room | 7'11" x 8'3" | |
| Kitchen | 9'11" x 11'5" | |
| 4pc Bathroom | X x X | |
| Bedroom | 11'5" x 7'9" | |
| Bedroom | 11'6" x 11'5" | |
| Bedroom | 10'1" x 8' | |
| Enclosed porch | 3'1" x 6' |
| Features | |||||
|---|---|---|---|---|---|
| Treed | Rectangular | Detached Garage | |||
| Gravel | Heated Garage | Parking Space(s)(5) | |||
| Washer | Refrigerator | Dishwasher | |||
| Dryer | Microwave | Window Coverings | |||
| Garage door opener remote(s) | Hood Fan | Storage Shed | |||
| Stove | Central air conditioning | ||||



















































