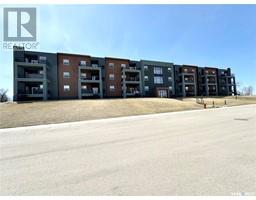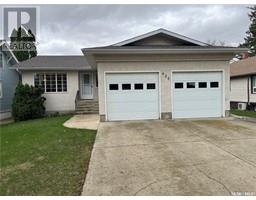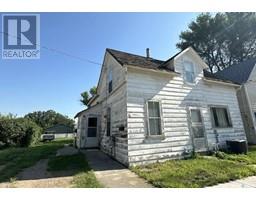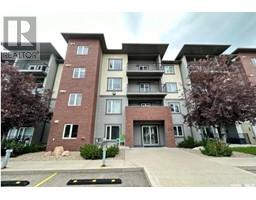220 Ash DRIVE, Weyburn, Saskatchewan, CA
Address: 220 Ash DRIVE, Weyburn, Saskatchewan
Summary Report Property
- MKT IDSK974877
- Building TypeHouse
- Property TypeSingle Family
- StatusBuy
- Added18 weeks ago
- Bedrooms4
- Bathrooms3
- Area1551 sq. ft.
- DirectionNo Data
- Added On14 Aug 2024
Property Overview
Welcome to 220 Ash Drive! Boasting more than 2500 square feet of total living space, a spacious kitchen and dining area, large attached single garage, meticulously kept outdoor space, and a prime location near parks and schools, this wonderful family home is sure to impress! Entering the home, you can step right into a large, yet cozy sunken living room. Or, step left and be struck by the open plan kitchen/dining area, the centerpiece of this family home. Down the hall, there are two guest bedrooms as well as a sizable master bedroom, complete with a walk-in closet. Completing this level is the main bath, conveniently split into two separate rooms. The basement offers a newly renovated, large family room in addition to a 4th bedroom, laundry and utility room. Outside you are treated to a low maintenance yard complete with beautiful flower beds throughout. Don't miss out on this one, call your favourite Agent to book your showing! (id:51532)
Tags
| Property Summary |
|---|
| Building |
|---|
| Land |
|---|
| Level | Rooms | Dimensions |
|---|---|---|
| Basement | Laundry room | 12'1 x 7'6 |
| Other | 6'6 x 12'2 | |
| Bonus Room | 13'10 x 11'10 | |
| Family room | xx x xx | |
| 3pc Bathroom | xx x xx | |
| Bedroom | 11'2 x 12'9 | |
| Utility room | xx x xx | |
| Main level | Living room | 18'9 x 13'2 |
| Kitchen | 18'10 x 12'11 | |
| Dining room | 15'2 x 13'10 | |
| 2pc Bathroom | xx x xx | |
| 2pc Bathroom | xx x xx | |
| Bedroom | 9'5 x 8'11 | |
| Bedroom | 10'3 x 9'0 | |
| Primary Bedroom | 12'9 x 15'8 |
| Features | |||||
|---|---|---|---|---|---|
| Treed | Rectangular | Sump Pump | |||
| Attached Garage | Parking Space(s)(3) | Washer | |||
| Refrigerator | Dishwasher | Dryer | |||
| Oven - Built-In | Window Coverings | Garage door opener remote(s) | |||
| Storage Shed | Stove | Central air conditioning | |||






























































