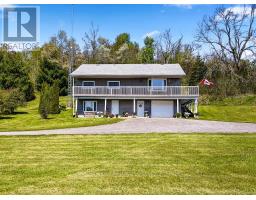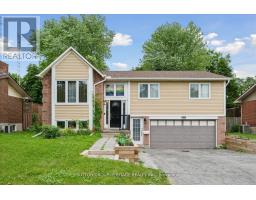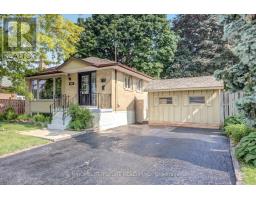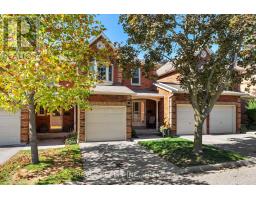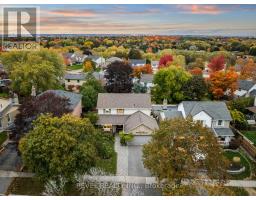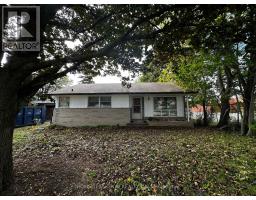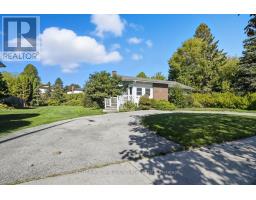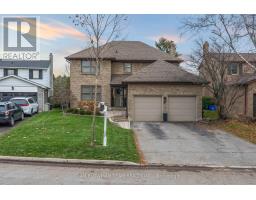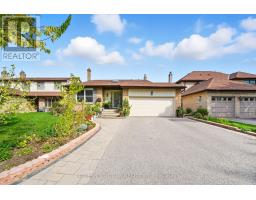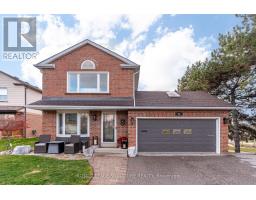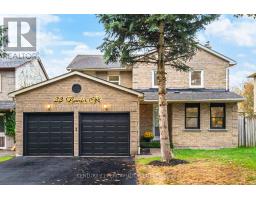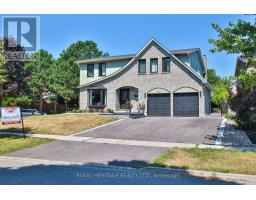10 HOLDEN COURT, Whitby (Blue Grass Meadows), Ontario, CA
Address: 10 HOLDEN COURT, Whitby (Blue Grass Meadows), Ontario
Summary Report Property
- MKT IDE12421919
- Building TypeHouse
- Property TypeSingle Family
- StatusBuy
- Added8 weeks ago
- Bedrooms4
- Bathrooms3
- Area2000 sq. ft.
- DirectionNo Data
- Added On01 Oct 2025
Property Overview
Meticulously maintained 4 Bedroom family home nestled on a desired friendly court. Updated kitchen with ample cupboards and breakfast area for the growing family. Bright living room with hardwood floors leading into the dining area. Relax in the family room or warm up with the fireplace. Large foyer, a 2pc washroom and laundry room with side entrance complete the main floor. Leading up the hardwood staircase awaits 4 generous size bedrooms. Bright upper hallway with skylight and pot lights Spacious Primary Suite with double entry doors, bright walk in closet, 5 pc Ensuite Bathroom with soaker tub, and separate shower. Enjoy a game of pool in the Spacious unfinished basement which awaits your finishing touch! Walk out from the family room to the deck and fully fenced backyard with no neighbours. Enjoy a refreshing splash in the pool on hot days or lounge on the patio watching the kids play. Walking distance to shopping. Close to amenities, transportation and the 401.Ready for your family to enjoy. (id:51532)
Tags
| Property Summary |
|---|
| Building |
|---|
| Level | Rooms | Dimensions |
|---|---|---|
| Second level | Bedroom 4 | 3.7 m x 2.71 m |
| Primary Bedroom | 3.22 m x 5.22 m | |
| Bedroom 2 | 3.7 m x 2.56 m | |
| Bedroom 3 | 3.7 m x 2.56 m | |
| Basement | Recreational, Games room | Measurements not available |
| Main level | Foyer | 3.33 m x 5.03 m |
| Kitchen | 2.74 m x 3.47 m | |
| Eating area | 4.26 m x 3.96 m | |
| Living room | 5.05 m x 3.35 m | |
| Dining room | 3.04 m x 3.35 m | |
| Family room | 3.5 m x 5.13 m | |
| Laundry room | 2.67 m x 2.04 m |
| Features | |||||
|---|---|---|---|---|---|
| Attached Garage | Garage | Garage door opener remote(s) | |||
| Central Vacuum | Blinds | Dishwasher | |||
| Dryer | Garage door opener | Stove | |||
| Washer | Window Coverings | Refrigerator | |||
| Central air conditioning | Fireplace(s) | ||||












































